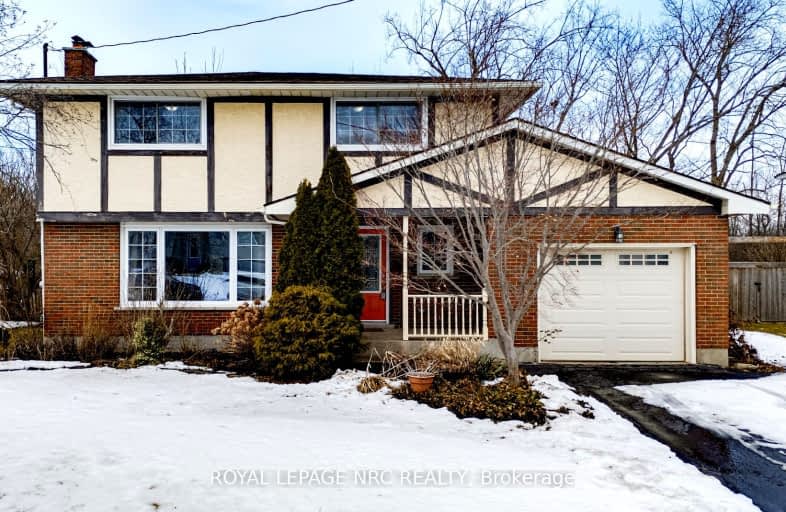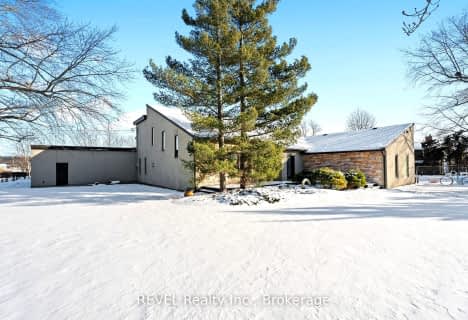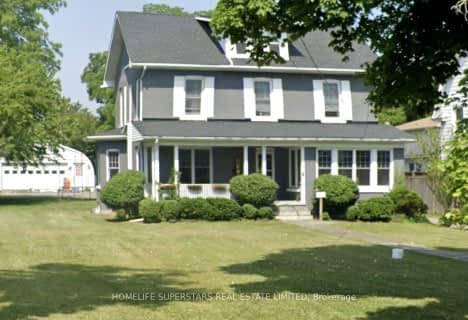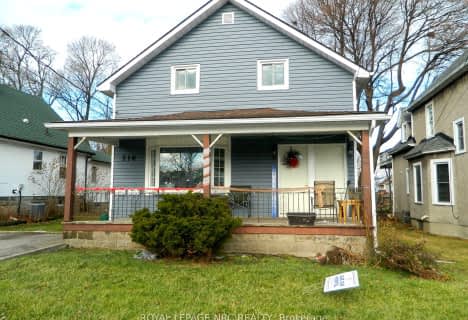Car-Dependent
- Most errands require a car.
Somewhat Bikeable
- Most errands require a car.

St Joseph Catholic Elementary School
Elementary: CatholicSt Philomena Catholic Elementary School
Elementary: CatholicStevensville Public School
Elementary: PublicPeace Bridge Public School
Elementary: PublicGarrison Road Public School
Elementary: PublicOur Lady of Victory Catholic Elementary School
Elementary: CatholicGreater Fort Erie Secondary School
Secondary: PublicFort Erie Secondary School
Secondary: PublicRidgeway-Crystal Beach High School
Secondary: PublicWestlane Secondary School
Secondary: PublicStamford Collegiate
Secondary: PublicSaint Michael Catholic High School
Secondary: Catholic-
Faso's Italian Restaurant
2126 Niagara St 1.6km -
Poize Restaurant & Lounge
2081 Niagara St 1.65km -
Plug Hookah Lounge - Coming Soon
1880 Niagara St 1.76km
-
7-Eleven
2078 Niagara 1.59km -
McDonald's
2156 Niagara St 1.62km -
Tim Hortons
2207 Niagara St 1.76km
-
Synergy Fitness
6045 Transit Rd 20.6km
-
Black Rock Pharmacy
431 Tonawanda St 2.19km -
Rite Aid
789 Tonawanda St 2.31km -
Tops Friendly Market
345 Amherst St 2.73km
-
Sandra Rae’s Cajun Cuisine
Fort Erie, ON L2A 2T8 0.73km -
Niagara Somosa Factory
562 Central Avenue, Fort Erie, ON L2A 3V3 0.82km -
The Sub Shop
100 Jarvis Street, Fort Erie, ON L2A 2S4 0.86km
-
Ellicott Square Building
295 Main St 7.2km -
Broadway Market
999 Broadway St 8.56km -
Sheridan Plaza
2309 Eggert Rd 9.56km
-
Dollar General
827 Tonawanda St 2.36km -
Tops
345 Amherst St 2.73km -
Fast Stop Food Mart
326 Military Rd 2.89km
-
Peace Bridge Duty Free
1 Peace Bridge Plaza, Fort Erie, ON L2A 5N1 3.21km -
Premier Wine & Spirits
3900 Maple Rd 10.48km -
Premier Gourmet
3904 Maple Rd 10.56km
-
Kwik Fill
2212 Niagara St 1.66km -
First Line
1531 Niagara St 2.46km -
Carm & Sal's Auto Svce
1460 Niagara St 2.54km
-
Regal Elmwood Center
2001 Elmwood Ave 4.28km -
The North Park Theatre
1428 Hertel Ave 5.78km -
AMC Market Arcade 8
639 Main Street 6.58km
-
Riverside Branch Library
820 Tonawanda St 2.3km -
E. H. Butler Library
1300 Elmwood Ave 3.62km -
Crane Branch Library
633 Elmwood Ave 4.55km
-
Buffalo Psychiatric Center
400 Forest Ave 3.66km -
WOMEN AND CHILDREN'S HOSPITAL OF BUFFALO FOUNDATION
1260 Delaware Ave 4.94km -
KALEIDA HEALTH
1260 Delaware Ave 4.94km
-
Lions Sugarbowl Park
Gilmore & Central, Fort Erie ON 1.7km -
Mather Gate
Niagara Falls ON 3.47km -
Niagara Parks Marina
2400 Niagara Pky, Fort Erie ON 3.78km
-
RBC Royal Bank
67 Jarvis St, Fort Erie ON L2A 2S3 0.94km -
TD Bank Financial Group
151 Gilmore Rd, Fort Erie ON L2A 2M2 1.81km -
Meridian Credit Union ATM
450 Garrison Rd, Fort Erie ON L2A 1N2 3.32km


















