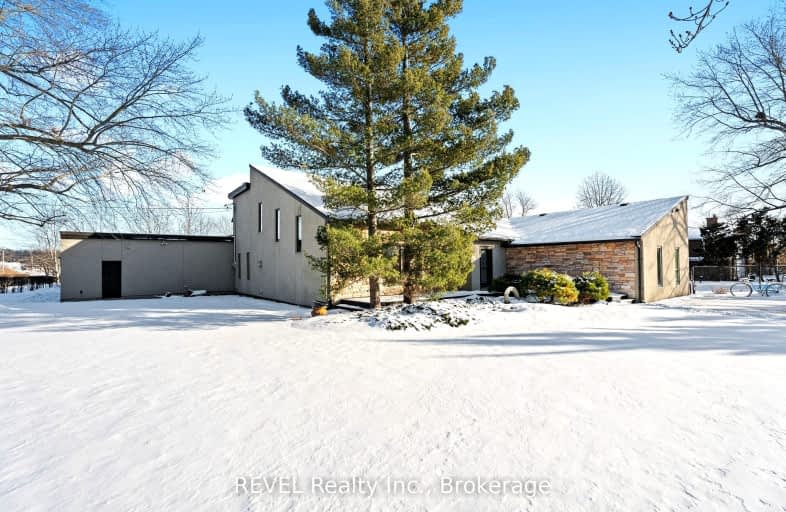Car-Dependent
- Most errands require a car.
25
/100
Somewhat Bikeable
- Most errands require a car.
28
/100

John Brant Public School
Elementary: Public
8.59 km
St Philomena Catholic Elementary School
Elementary: Catholic
1.73 km
Stevensville Public School
Elementary: Public
8.39 km
Peace Bridge Public School
Elementary: Public
2.56 km
Garrison Road Public School
Elementary: Public
0.49 km
Our Lady of Victory Catholic Elementary School
Elementary: Catholic
3.30 km
Greater Fort Erie Secondary School
Secondary: Public
1.96 km
Fort Erie Secondary School
Secondary: Public
3.67 km
Ridgeway-Crystal Beach High School
Secondary: Public
8.09 km
Westlane Secondary School
Secondary: Public
24.41 km
Stamford Collegiate
Secondary: Public
23.23 km
Saint Michael Catholic High School
Secondary: Catholic
23.49 km
-
Broken Gate
Fort Erie ON 3.23km -
Lions Sugarbowl Park
Gilmore & Central, Fort Erie ON 3.28km -
Mather Gate
Niagara Falls ON 3.4km
-
HSBC ATM
1201 Garrison Rd, Fort Erie ON L2A 1N8 0.61km -
Localcoin Bitcoin ATM - Avondale Food Stores - Fort Erie
1201 Garrison Rd, Fort Erie ON L2A 1N8 0.68km -
TD Canada Trust ATM
450 Garrison Rd, Fort Erie ON L2A 1N2 2.1km






