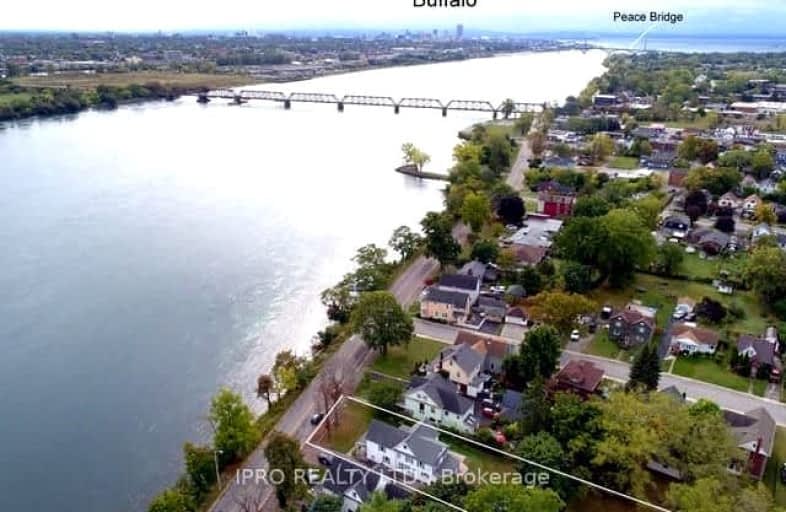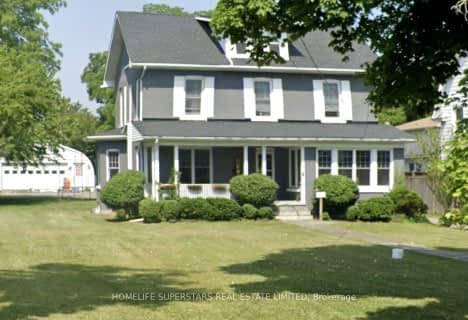Car-Dependent
- Most errands require a car.
Somewhat Bikeable
- Most errands require a car.

St Joseph Catholic Elementary School
Elementary: CatholicSt Philomena Catholic Elementary School
Elementary: CatholicStevensville Public School
Elementary: PublicPeace Bridge Public School
Elementary: PublicGarrison Road Public School
Elementary: PublicOur Lady of Victory Catholic Elementary School
Elementary: CatholicGreater Fort Erie Secondary School
Secondary: PublicFort Erie Secondary School
Secondary: PublicRidgeway-Crystal Beach High School
Secondary: PublicWestlane Secondary School
Secondary: PublicStamford Collegiate
Secondary: PublicSaint Michael Catholic High School
Secondary: Catholic-
Lions Sugarbowl Park
Gilmore & Central, Fort Erie ON 1.38km -
Lions Sugarbowl Park Dog Run
Gilmore Rd & Central Ave., Fort Erie ON 1.45km -
Bird Island Pier
Niagara River, Buffalo, NY 14213 2.39km
-
RBC Royal Bank
67 Jarvis St, Fort Erie ON L2A 2S3 0.45km -
HSBC ATM
201 Jarvis St, Fort Erie ON L2A 2S7 0.52km -
Meridian Credit Union ATM
450 Garrison Rd, Fort Erie ON L2A 1N2 3.24km
















