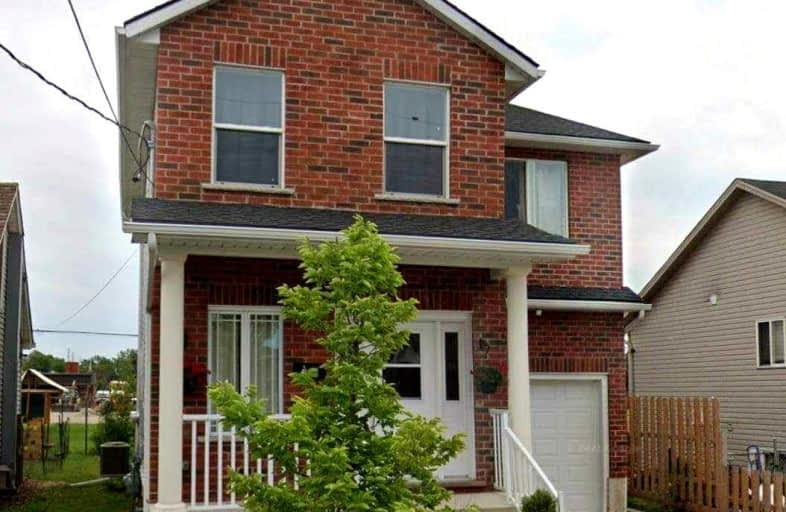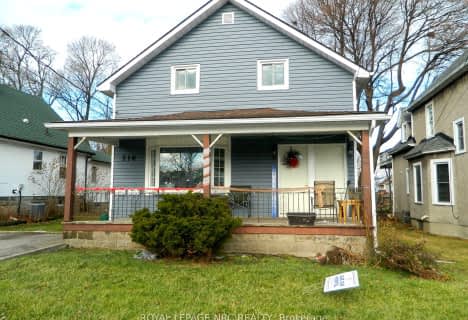Somewhat Walkable
- Some errands can be accomplished on foot.
64
/100
Somewhat Bikeable
- Most errands require a car.
29
/100

John Brant Public School
Elementary: Public
11.89 km
St Philomena Catholic Elementary School
Elementary: Catholic
4.71 km
Stevensville Public School
Elementary: Public
10.94 km
Peace Bridge Public School
Elementary: Public
0.83 km
Garrison Road Public School
Elementary: Public
3.58 km
Our Lady of Victory Catholic Elementary School
Elementary: Catholic
0.12 km
Greater Fort Erie Secondary School
Secondary: Public
5.27 km
Fort Erie Secondary School
Secondary: Public
0.58 km
Ridgeway-Crystal Beach High School
Secondary: Public
11.39 km
Westlane Secondary School
Secondary: Public
25.53 km
Stamford Collegiate
Secondary: Public
24.05 km
Saint Michael Catholic High School
Secondary: Catholic
24.86 km
-
Broderick Park
1170 Niagara St (Squaw Island), Buffalo, NY 14213 1.49km -
Bird Island Pier
Niagara River, Buffalo, NY 14213 1.4km -
Lakeshore Road Park
Fort Erie ON 1.76km
-
Localcoin Bitcoin ATM - Avondale Food Stores
145 Gilmore Rd, Fort Erie ON L2A 2L9 0.14km -
HODL Bitcoin ATM - Robo Mart
21 Princess St, Fort Erie ON L2A 1V7 1.11km -
CIBC
85 Niagara Blvd (Princess St), Fort Erie ON L2A 3G2 1.18km







