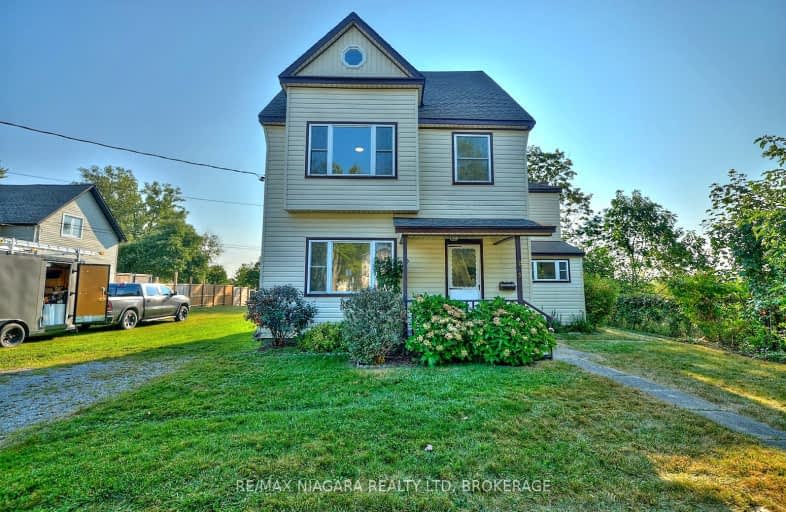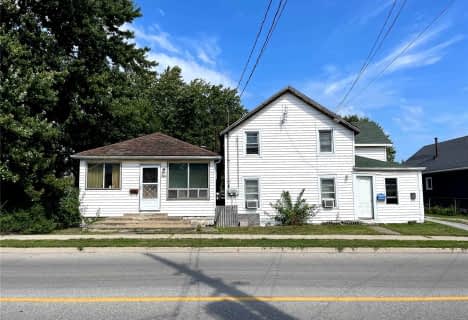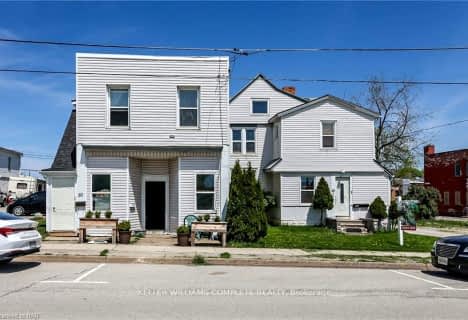Car-Dependent
- Most errands require a car.
Somewhat Bikeable
- Most errands require a car.

John Brant Public School
Elementary: PublicSt Philomena Catholic Elementary School
Elementary: CatholicStevensville Public School
Elementary: PublicPeace Bridge Public School
Elementary: PublicGarrison Road Public School
Elementary: PublicOur Lady of Victory Catholic Elementary School
Elementary: CatholicGreater Fort Erie Secondary School
Secondary: PublicFort Erie Secondary School
Secondary: PublicRidgeway-Crystal Beach High School
Secondary: PublicWestlane Secondary School
Secondary: PublicStamford Collegiate
Secondary: PublicSaint Michael Catholic High School
Secondary: Catholic-
Big Texas
129 Niagara Parkway, Fort Erie, ON L2A 3G6 0.4km -
Southsides Patio Bar and Grill
80 Niagara Boulevard, Fort Erie, ON L2A 3G3 0.42km -
Chuck's Roadhouse
310 Garrison Road, Fort Erie, ON L2A 1M7 1.31km
-
Tim Hortons
1088 Niagara St, Ste 100 1.14km -
7-Eleven
959 Niagara St 1.23km -
McDonald's
325 Garrison Road, Fort Erie, ON L2A 1M1 1.24km
-
Synergy Fitness
6045 Transit Rd 21.16km
-
Rite Aid
291 W Ferry St 1.94km -
Rite Aid
284 Connecticut St 2.08km -
Vital Pharmacy
301 Connecticut St 2.16km
-
Little Red Coffee
46 Queen Street, Fort Erie, ON L2A 1T7 0.28km -
Big Texas
129 Niagara Parkway, Fort Erie, ON L2A 3G6 0.4km -
Happy Jack's Restaurant & Patio
98 Niagara Boulevard, Fort Erie, ON L2A 3G3 0.42km
-
Ellicott Square Building
295 Main St 4.53km -
Broadway Market
999 Broadway St 6.58km -
Niagara Frontier Food Terminal
1430 Clinton St 8.5km
-
Bulk Barn
450 Garrison Road, International Gateway Centre, Fort Erie, ON L2A 1N2 1.41km -
Sobeys
450 Garrison Road, Fort Erie, ON L2A 1N2 1.42km -
Rosado Foods
475 Fargo Ave 1.54km
-
Peace Bridge Duty Free
1 Peace Bridge Plaza, Fort Erie, ON L2A 5N1 0.53km -
Premier Wine & Spirits
3900 Maple Rd 11.72km -
Premier Gourmet
3904 Maple Rd 11.8km
-
Robo Mart
21 Princess Street, Fort Erie, ON L2A 1V7 0.28km -
7-Eleven
959 Niagara St 1.23km -
Warm and Fuzzy Home Heating and Cooling
1111 Niagara St 1.24km
-
AMC Market Arcade 8
639 Main Street 4.11km -
AMC Market Arcade 8
639 Main St 4.1km -
Regal Elmwood Center
2001 Elmwood Ave 5.48km
-
Isaias Gonzalez-Soto Branch Library
280 Porter Ave 2.12km -
Crane Branch Library
633 Elmwood Ave 3.05km -
E. H. Butler Library
1300 Elmwood Ave 3.73km
-
Buffalo Psychiatric Center
400 Forest Ave 3.38km -
WOMEN AND CHILDREN'S HOSPITAL OF BUFFALO FOUNDATION
1260 Delaware Ave 3.76km -
KALEIDA HEALTH
1260 Delaware Ave 3.76km
-
Mather Gate
Niagara Falls ON 0.62km -
Bird Island Pier
Niagara River, Buffalo, NY 14213 0.98km -
Lions Sugarbowl Park Dog Run
Gilmore Rd & Central Ave., Fort Erie ON 1.1km
-
Instaloans
401 Garrison Rd, Fort Erie ON L2A 1N1 0.99km -
TD Bank Financial Group
151 Gilmore Rd, Fort Erie ON L2A 2M2 1.07km -
TD Bank Financial Group
450 Garrison Rd (Concession Rd), Fort Erie ON L2A 1N2 1.45km









