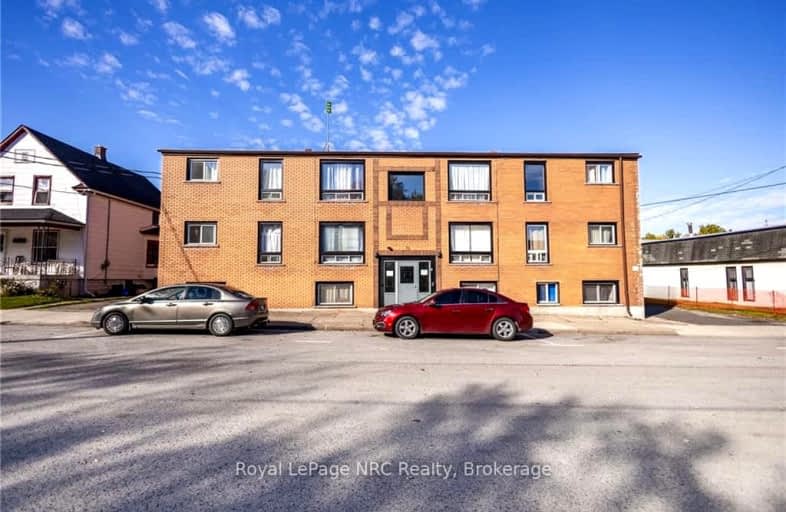
St Joseph Catholic Elementary School
Elementary: Catholic
11.74 km
St Philomena Catholic Elementary School
Elementary: Catholic
5.60 km
Stevensville Public School
Elementary: Public
10.83 km
Peace Bridge Public School
Elementary: Public
1.95 km
Garrison Road Public School
Elementary: Public
4.38 km
Our Lady of Victory Catholic Elementary School
Elementary: Catholic
1.37 km
Greater Fort Erie Secondary School
Secondary: Public
5.94 km
Fort Erie Secondary School
Secondary: Public
0.70 km
Ridgeway-Crystal Beach High School
Secondary: Public
11.92 km
Westlane Secondary School
Secondary: Public
24.72 km
Stamford Collegiate
Secondary: Public
23.15 km
Saint Michael Catholic High School
Secondary: Catholic
24.12 km


