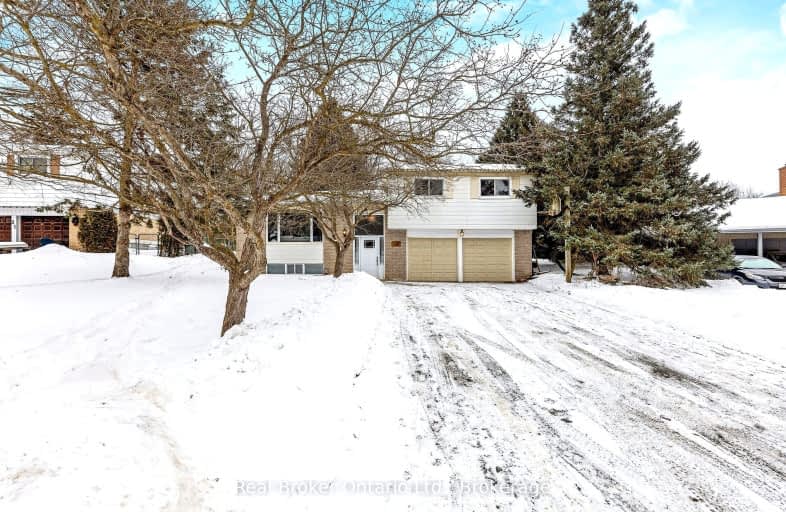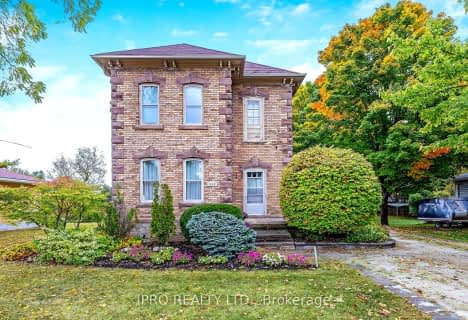Somewhat Walkable
- Some errands can be accomplished on foot.
56
/100
Somewhat Bikeable
- Most errands require a car.
38
/100

Alton Public School
Elementary: Public
9.17 km
Ross R MacKay Public School
Elementary: Public
6.01 km
Belfountain Public School
Elementary: Public
3.94 km
St John Brebeuf Catholic School
Elementary: Catholic
6.57 km
Erin Public School
Elementary: Public
0.31 km
Brisbane Public School
Elementary: Public
3.20 km
Dufferin Centre for Continuing Education
Secondary: Public
16.75 km
Acton District High School
Secondary: Public
14.88 km
Erin District High School
Secondary: Public
0.53 km
Westside Secondary School
Secondary: Public
15.36 km
Orangeville District Secondary School
Secondary: Public
16.79 km
Georgetown District High School
Secondary: Public
17.95 km
-
Erin Lion's Park
Erin ON 0.91km -
Beryl Bland Park
Caledon ON L7C 1N5 11.68km -
Silver Creek Conservation Area
13500 Fallbrook Trail, Halton Hills ON 11.95km
-
Scotiabank
250 Centennial Rd, Orangeville ON L9W 5K2 14.73km -
TD Canada Trust Branch and ATM
150 1st St, Orangeville ON L9W 3T7 17.72km -
RBC Royal Bank
370 Queen St E, Acton ON L7J 2N3 18.29km









