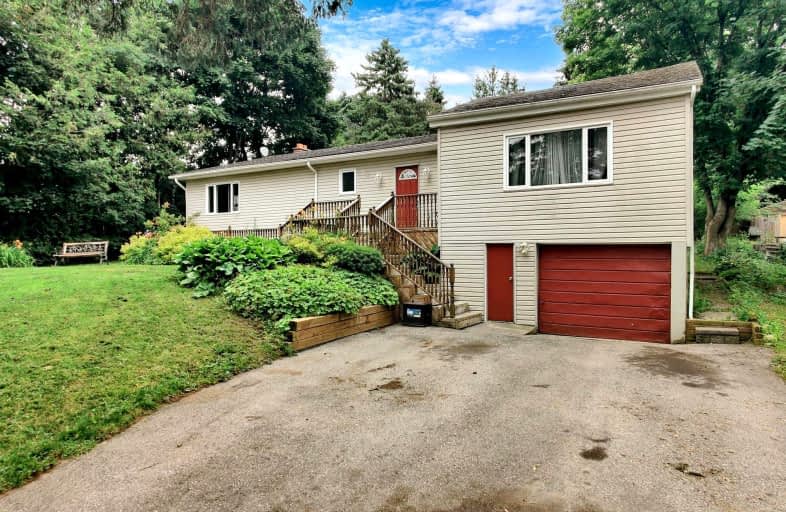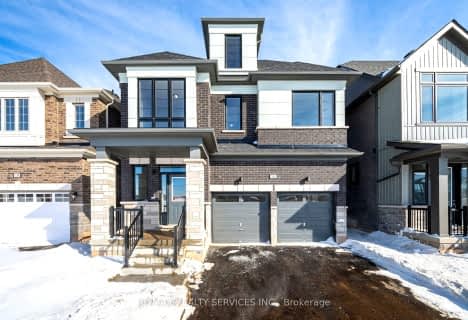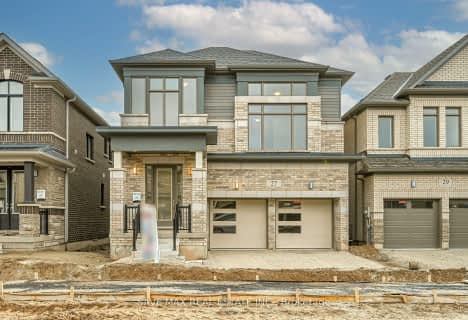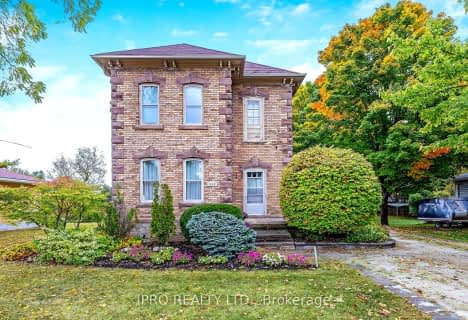
Car-Dependent
- Most errands require a car.
Somewhat Bikeable
- Most errands require a car.

Alton Public School
Elementary: PublicRoss R MacKay Public School
Elementary: PublicBelfountain Public School
Elementary: PublicSt John Brebeuf Catholic School
Elementary: CatholicErin Public School
Elementary: PublicBrisbane Public School
Elementary: PublicDufferin Centre for Continuing Education
Secondary: PublicActon District High School
Secondary: PublicErin District High School
Secondary: PublicWestside Secondary School
Secondary: PublicOrangeville District Secondary School
Secondary: PublicGeorgetown District High School
Secondary: Public-
Houndhouse Boarding
5606 6 Line, Hillsburgh ON 4.08km -
Belfountain Conservation Area
Caledon ON L0N 1C0 4.88km -
Agile Dogs
Erin ON 8.87km
-
CIBC
31 Mill St E, Acton ON L7J 1H1 14.73km -
CoinFlip Bitcoin ATM
64 Main St S, Georgetown ON L7G 3G3 16.26km -
RBC Royal Bank
489 Broadway, Orangeville ON L9W 0A4 17.72km















