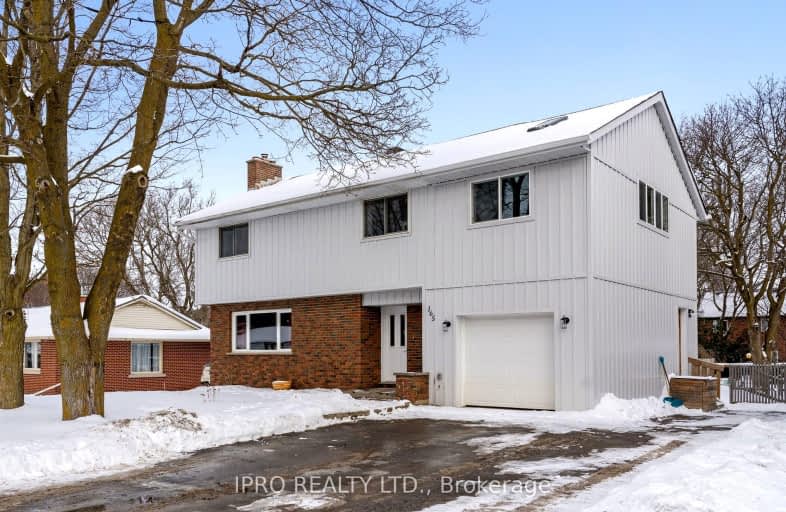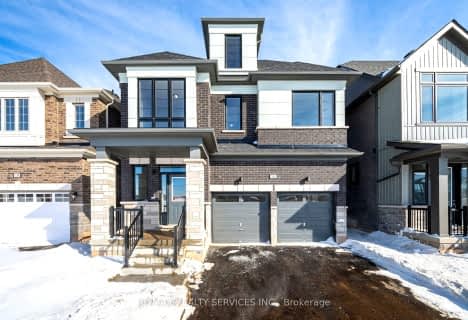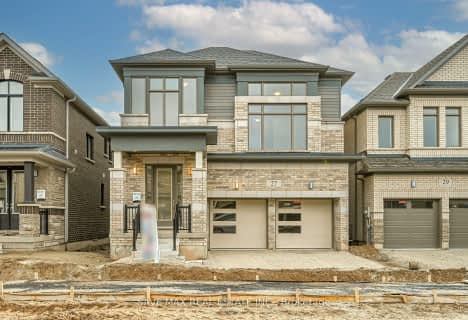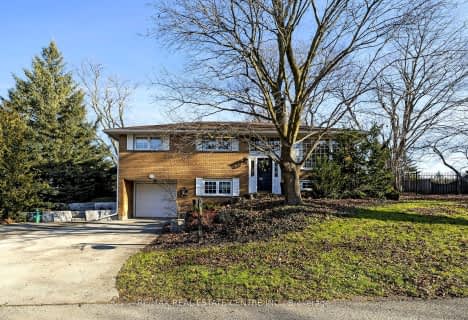Somewhat Walkable
- Some errands can be accomplished on foot.
Somewhat Bikeable
- Most errands require a car.

Alton Public School
Elementary: PublicRoss R MacKay Public School
Elementary: PublicBelfountain Public School
Elementary: PublicSt John Brebeuf Catholic School
Elementary: CatholicErin Public School
Elementary: PublicBrisbane Public School
Elementary: PublicDufferin Centre for Continuing Education
Secondary: PublicActon District High School
Secondary: PublicErin District High School
Secondary: PublicWestside Secondary School
Secondary: PublicOrangeville District Secondary School
Secondary: PublicGeorgetown District High School
Secondary: Public-
Erin Lion's Park
Erin ON 0.79km -
Beryl Bland Park
Caledon ON L7C 1N5 11.76km -
Silver Creek Conservation Area
13500 Fallbrook Trail, Halton Hills ON 11.87km
-
Scotiabank
250 Centennial Rd, Orangeville ON L9W 5K2 14.9km -
TD Canada Trust Branch and ATM
150 1st St, Orangeville ON L9W 3T7 17.91km -
RBC Royal Bank
370 Queen St E, Acton ON L7J 2N3 18.21km






















