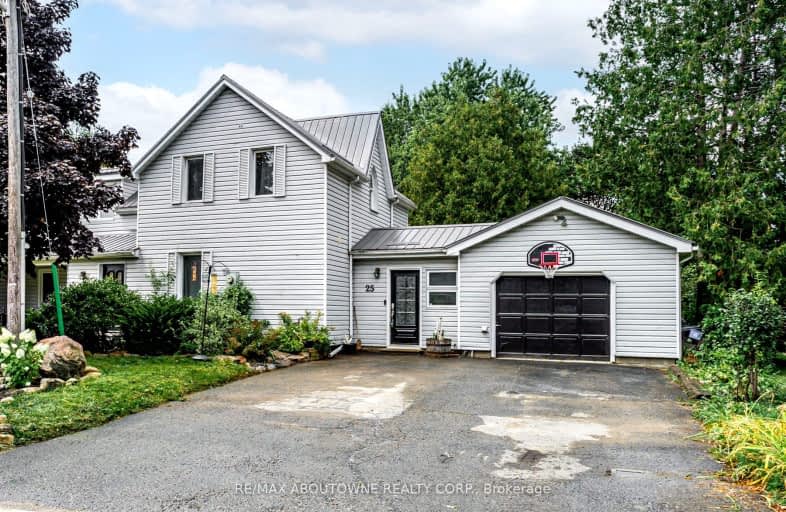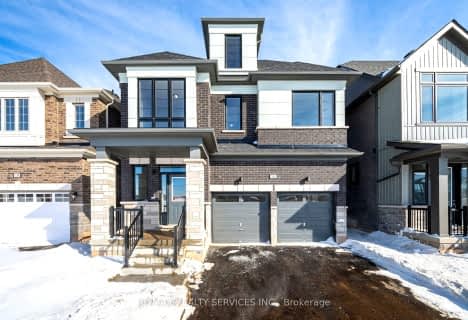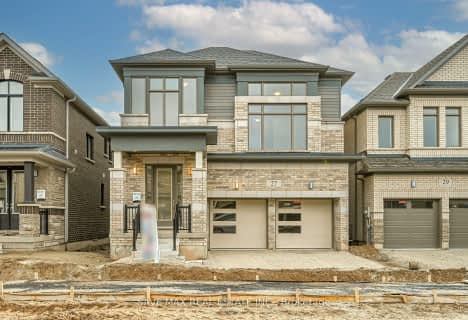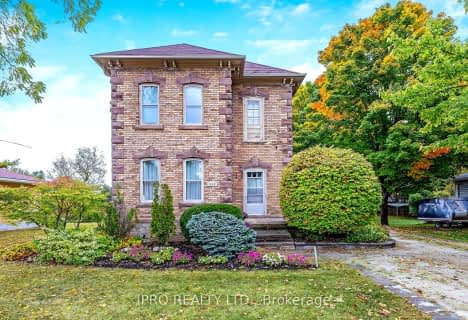Car-Dependent
- Some errands can be accomplished on foot.
Somewhat Bikeable
- Most errands require a car.

Alton Public School
Elementary: PublicRoss R MacKay Public School
Elementary: PublicBelfountain Public School
Elementary: PublicSt John Brebeuf Catholic School
Elementary: CatholicErin Public School
Elementary: PublicBrisbane Public School
Elementary: PublicDufferin Centre for Continuing Education
Secondary: PublicActon District High School
Secondary: PublicErin District High School
Secondary: PublicWestside Secondary School
Secondary: PublicOrangeville District Secondary School
Secondary: PublicGeorgetown District High School
Secondary: Public-
Silver Creek Conservation Area
13500 Fallbrook Trail, Halton Hills ON 12.26km -
Fendley Park Orangeville
Montgomery Rd (Riddell Road), Orangeville ON 15.74km -
Island Lake Conservation Area
673067 Hurontario St S, Orangeville ON L9W 2Y9 17.14km
-
BMO Bank of Montreal
640 Riddell Rd, Orangeville ON L9W 5G5 14.27km -
RBC Royal Bank
489 Broadway, Orangeville ON L9W 0A4 16.18km -
RBC Royal Bank
489 Broadway Ave (Mill Street), Orangeville ON L9W 1J9 16.35km















