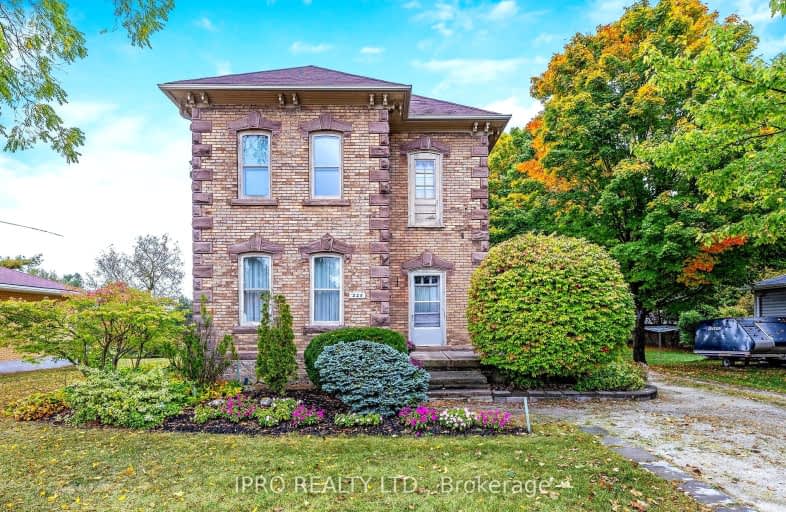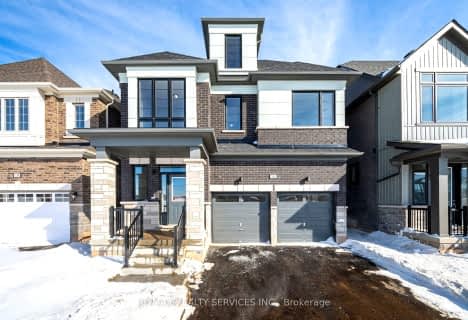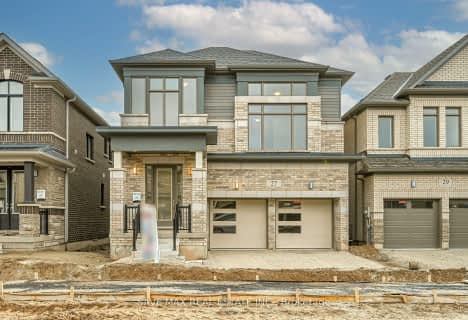Car-Dependent
- Most errands require a car.
Somewhat Bikeable
- Most errands require a car.

Alton Public School
Elementary: PublicRoss R MacKay Public School
Elementary: PublicBelfountain Public School
Elementary: PublicSt John Brebeuf Catholic School
Elementary: CatholicErin Public School
Elementary: PublicBrisbane Public School
Elementary: PublicDufferin Centre for Continuing Education
Secondary: PublicActon District High School
Secondary: PublicErin District High School
Secondary: PublicWestside Secondary School
Secondary: PublicOrangeville District Secondary School
Secondary: PublicGeorgetown District High School
Secondary: Public-
Elora Cataract Trail Hidden Park
Erin ON 1.05km -
Belfountain Conservation Area
Caledon ON L0N 1C0 5.09km -
Sunnyvale
Georgetown ON 12.29km
-
TD Canada Trust Branch and ATM
125 Main St, Erin ON N0B 1T0 0.72km -
CIBC
352 Queen St E, Acton ON L7J 1R2 15.84km -
BMO Bank of Montreal
274 Broadway (Broadway / center), Orangeville ON L9W 1L1 15.97km


















