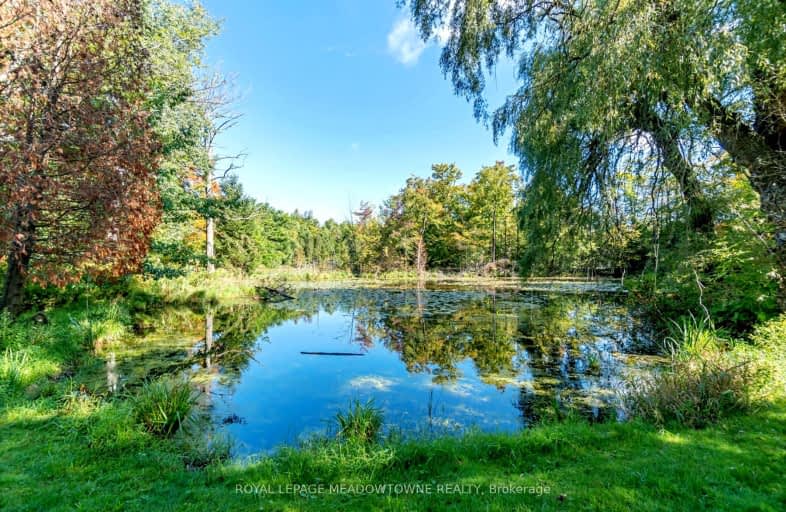Car-Dependent
- Almost all errands require a car.
0
/100
Somewhat Bikeable
- Almost all errands require a car.
22
/100

Credit View Public School
Elementary: Public
9.09 km
Ross R MacKay Public School
Elementary: Public
9.44 km
Belfountain Public School
Elementary: Public
4.72 km
Erin Public School
Elementary: Public
4.18 km
Brisbane Public School
Elementary: Public
3.30 km
McKenzie-Smith Bennett
Elementary: Public
12.07 km
Gary Allan High School - Halton Hills
Secondary: Public
14.15 km
Acton District High School
Secondary: Public
11.57 km
Erin District High School
Secondary: Public
4.52 km
Westside Secondary School
Secondary: Public
19.14 km
Christ the King Catholic Secondary School
Secondary: Catholic
14.56 km
Georgetown District High School
Secondary: Public
13.97 km
-
Terra Cotta Conservation Area
14452 Winston Churchill Blvd, Halton Hills ON L7G 0N9 6.54km -
Silver Creek Conservation Area
13500 Fallbrook Trail, Halton Hills ON 7.96km -
Beryl Bland Park
Caledon ON L7C 1N5 8.91km
-
TD Canada Trust ATM
252 Queen St E, Acton ON L7J 1P6 12.57km -
Caledon Card Svc
11672 Trafalgar Rd, Georgetown ON L7G 4S4 13.91km -
HOS Financial
5 Amberdale Crt, Caledon ON L7C 1C4 15.98km



