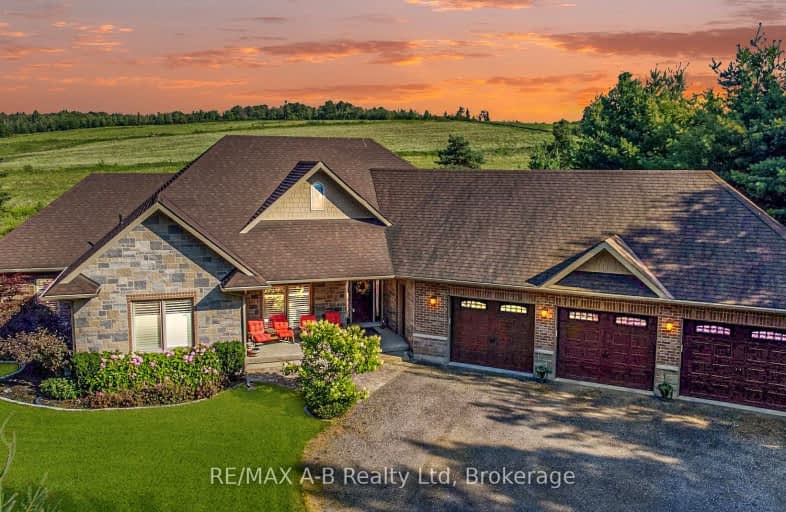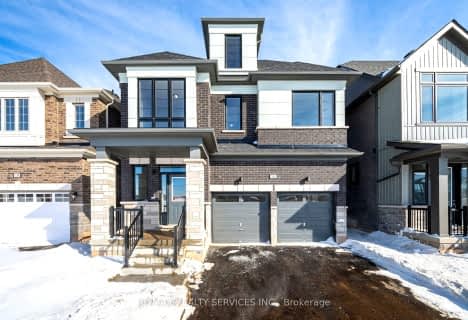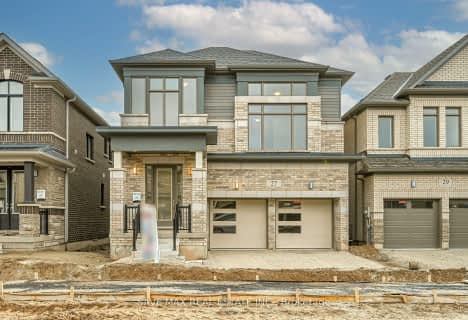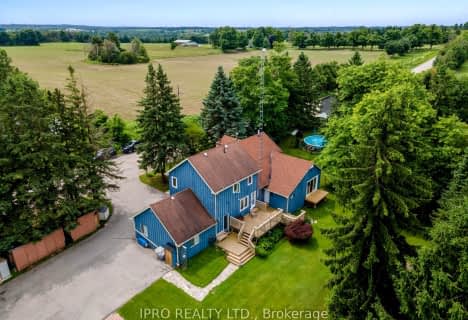Car-Dependent
- Almost all errands require a car.
Somewhat Bikeable
- Almost all errands require a car.

Alton Public School
Elementary: PublicRoss R MacKay Public School
Elementary: PublicBelfountain Public School
Elementary: PublicSt John Brebeuf Catholic School
Elementary: CatholicErin Public School
Elementary: PublicBrisbane Public School
Elementary: PublicDufferin Centre for Continuing Education
Secondary: PublicActon District High School
Secondary: PublicErin District High School
Secondary: PublicWestside Secondary School
Secondary: PublicOrangeville District Secondary School
Secondary: PublicGeorgetown District High School
Secondary: Public-
Elora Cataract Trail Hidden Park
Erin ON 2.44km -
Belfountain Conservation Area
Caledon ON L0N 1C0 7.19km -
Every Kids Park
Orangeville ON 15.47km
-
CIBC
352 Queen St E, Acton ON L7J 1R2 15.78km -
TD Canada Trust ATM
252 Queen St E, Acton ON L7J 1P6 15.96km -
TD Bank Financial Group
252 Queen St E, Acton ON L7J 1P6 15.99km











