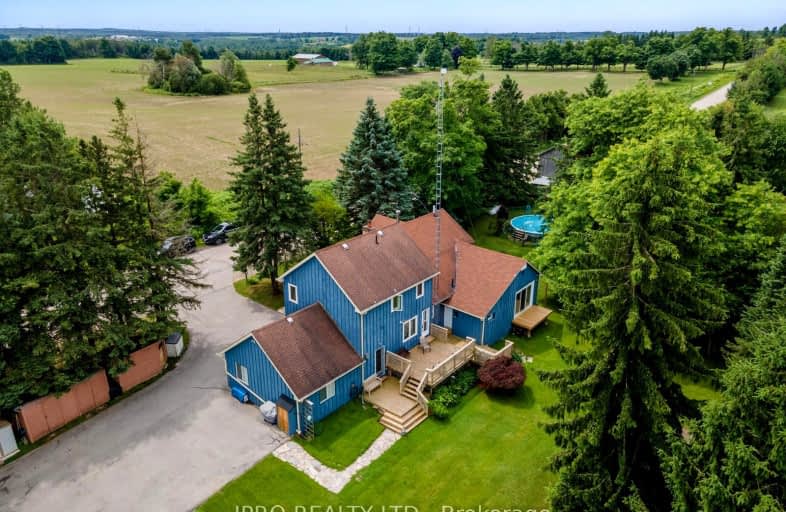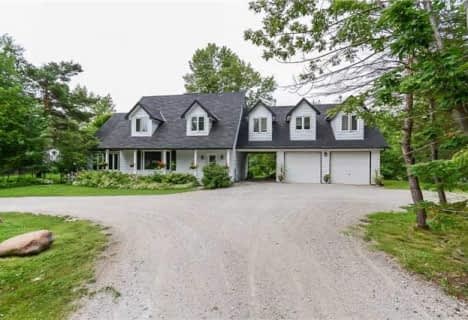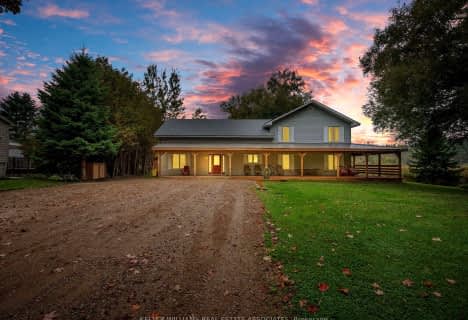Car-Dependent
- Almost all errands require a car.
Somewhat Bikeable
- Almost all errands require a car.

Sacred Heart Catholic School
Elementary: CatholicRoss R MacKay Public School
Elementary: PublicBelfountain Public School
Elementary: PublicSt John Brebeuf Catholic School
Elementary: CatholicErin Public School
Elementary: PublicBrisbane Public School
Elementary: PublicDufferin Centre for Continuing Education
Secondary: PublicActon District High School
Secondary: PublicErin District High School
Secondary: PublicSt James Catholic School
Secondary: CatholicWestside Secondary School
Secondary: PublicOrangeville District Secondary School
Secondary: Public-
Silver Creek Conservation Area
13500 Fallbrook Trail, Halton Hills ON 13.74km -
Alton Conservation Area
Alton ON 17.04km -
Fendley Park Orangeville
Montgomery Rd (Riddell Road), Orangeville ON 18km
-
BMO Bank of Montreal
372 Queen St E, Acton ON L7J 2Y5 14.25km -
CIBC
352 Queen St E, Acton ON L7J 1R2 14.28km -
CIBC
31 Mill St E, Acton ON L7J 1H1 14.35km







