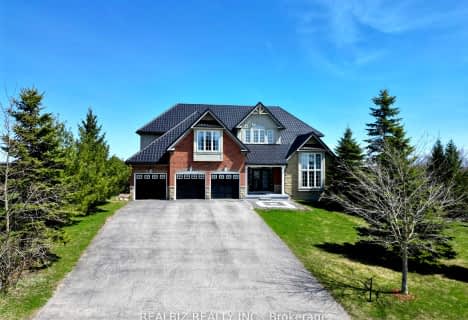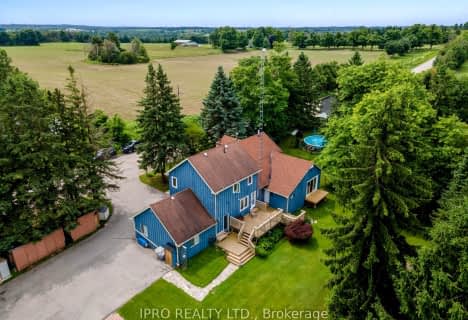Removed on Feb 03, 2016
Note: Property is not currently for sale or for rent.

-
Type: Detached
-
Style: 2-Storey
-
Size: 3500 sqft
-
Lot Size: 98 x 0 Acres
-
Age: 100+ years
-
Taxes: $7,086 per year
-
Days on Site: 30 Days
-
Added: Jan 04, 2016 (4 weeks on market)
-
Updated:
-
Last Checked: 3 months ago
-
MLS®#: X3386228
-
Listed By: Sotheby`s international realty canada, brokerage
98 Acres Of A Picture-Perfect Postcard Setting. When The Original Stone Farmhouse Was Built In 1865, The Ideal Location On The Highest Point Of The Land Was Selected To Take Advantage Of The Views Of The Rolling Hills, Forests, Gardens And Fields. Purchased In 1989, A Massive Renovation And Addition Was Completed To Create This 4435 Sq Ft Family Residence . Incredibly Well Maintained, Redecorated In 2015 In Tasteful Neutral Tones; Simply Move In And Unpack
Extras
Majestic Maple Trees Line 1300 Ft Driveway. In 2011, The Delightful 790 Sq.Ft. Guest Cottage And Adjoining Maintenance Garage Facility Were Built On The Property. This Captivating + Magical Property Is Known As "Stone Boat Farm" .
Property Details
Facts for 5647 6 Line, Erin
Status
Days on Market: 30
Last Status: Terminated
Sold Date: Jan 01, 0001
Closed Date: Jan 01, 0001
Expiry Date: Aug 25, 2016
Unavailable Date: Feb 03, 2016
Input Date: Jan 04, 2016
Property
Status: Sale
Property Type: Detached
Style: 2-Storey
Size (sq ft): 3500
Age: 100+
Area: Erin
Community: Erin
Availability Date: 30 Days/Tba
Inside
Bedrooms: 5
Bedrooms Plus: 1
Bathrooms: 5
Kitchens: 1
Kitchens Plus: 1
Rooms: 10
Den/Family Room: Yes
Air Conditioning: Central Air
Fireplace: Yes
Laundry Level: Main
Central Vacuum: Y
Washrooms: 5
Utilities
Electricity: Yes
Gas: No
Cable: No
Telephone: Yes
Building
Basement: Unfinished
Heat Type: Forced Air
Heat Source: Propane
Exterior: Stone
Elevator: N
UFFI: No
Water Supply Type: Drilled Well
Water Supply: Well
Special Designation: Unknown
Other Structures: Aux Residences
Other Structures: Garden Shed
Retirement: N
Parking
Driveway: Private
Garage Spaces: 3
Garage Type: Attached
Covered Parking Spaces: 10
Fees
Tax Year: 2015
Tax Legal Description: Part Lot 19, Con 7 Erin As In Ros631133
Taxes: $7,086
Highlights
Feature: Clear View
Feature: Equestrian
Feature: Golf
Feature: River/Stream
Feature: Rolling
Feature: Wooded/Treed
Land
Cross Street: Trafalgar Rd N & Sid
Municipality District: Erin
Fronting On: East
Pool: None
Sewer: Septic
Lot Frontage: 98 Acres
Acres: 50-99.99
Zoning: Protected Farmla
Farm: Land & Bldgs
Waterfront: None
Additional Media
- Virtual Tour: http://www.silverhousehd.com/real-estate-video-tours/sothebys/5647-6th-line-hillsburgh/
Rooms
Room details for 5647 6 Line, Erin
| Type | Dimensions | Description |
|---|---|---|
| Foyer Main | 2.11 x 2.59 | Ceramic Floor, 2 Pc Bath, Closet |
| Living Main | 4.17 x 5.46 | Fireplace, W/O To Sunroom, Combined W/Dining |
| Dining Main | 3.25 x 5.44 | Wood Floor, Large Window, Formal Rm |
| Kitchen Main | 4.06 x 5.38 | Wood Floor, Breakfast Bar, Combined W/Family |
| Family Main | 3.56 x 5.41 | Wood Floor, Large Window, Combined W/Kitchen |
| Master 2nd | 4.37 x 6.65 | 6 Pc Ensuite, W/W Closet, Hardwood Floor |
| 2nd Br 2nd | 3.73 x 5.44 | Hardwood Floor, B/I Shelves, Window |
| 3rd Br 2nd | 3.71 x 5.46 | Hardwood Floor, B/I Shelves, Window |
| 4th Br 2nd | 3.68 x 5.51 | 4 Pc Bath, Hardwood Floor, B/I Shelves |
| 5th Br 2nd | 3.66 x 5.44 | 4 Pc Bath, Hardwood Floor, B/I Shelves |
| Living | 3.30 x 6.30 | 4 Pc Bath, Open Concept, Combined W/Dining |
| Br | 3.33 x 3.40 | Double Closet, Laminate, Window |
| XXXXXXXX | XXX XX, XXXX |
XXXX XXX XXXX |
$X,XXX,XXX |
| XXX XX, XXXX |
XXXXXX XXX XXXX |
$X,XXX,XXX | |
| XXXXXXXX | XXX XX, XXXX |
XXXXXXX XXX XXXX |
|
| XXX XX, XXXX |
XXXXXX XXX XXXX |
$X,XXX,XXX | |
| XXXXXXXX | XXX XX, XXXX |
XXXXXXX XXX XXXX |
|
| XXX XX, XXXX |
XXXXXX XXX XXXX |
$X,XXX,XXX |
| XXXXXXXX XXXX | XXX XX, XXXX | $1,550,000 XXX XXXX |
| XXXXXXXX XXXXXX | XXX XX, XXXX | $1,750,000 XXX XXXX |
| XXXXXXXX XXXXXXX | XXX XX, XXXX | XXX XXXX |
| XXXXXXXX XXXXXX | XXX XX, XXXX | $1,995,000 XXX XXXX |
| XXXXXXXX XXXXXXX | XXX XX, XXXX | XXX XXXX |
| XXXXXXXX XXXXXX | XXX XX, XXXX | $1,995,000 XXX XXXX |

Ross R MacKay Public School
Elementary: PublicBelfountain Public School
Elementary: PublicEast Garafraxa Central Public School
Elementary: PublicSt John Brebeuf Catholic School
Elementary: CatholicErin Public School
Elementary: PublicBrisbane Public School
Elementary: PublicDufferin Centre for Continuing Education
Secondary: PublicActon District High School
Secondary: PublicErin District High School
Secondary: PublicSt James Catholic School
Secondary: CatholicWestside Secondary School
Secondary: PublicOrangeville District Secondary School
Secondary: Public- 5 bath
- 5 bed
- 3500 sqft
67 Leader Court, Erin, Ontario • N0B 1Z0 • Hillsburgh
- 4 bath
- 5 bed
- 3000 sqft
9206 Sideroad 17, Erin, Ontario • N0B 1Z0 • Rural Erin


