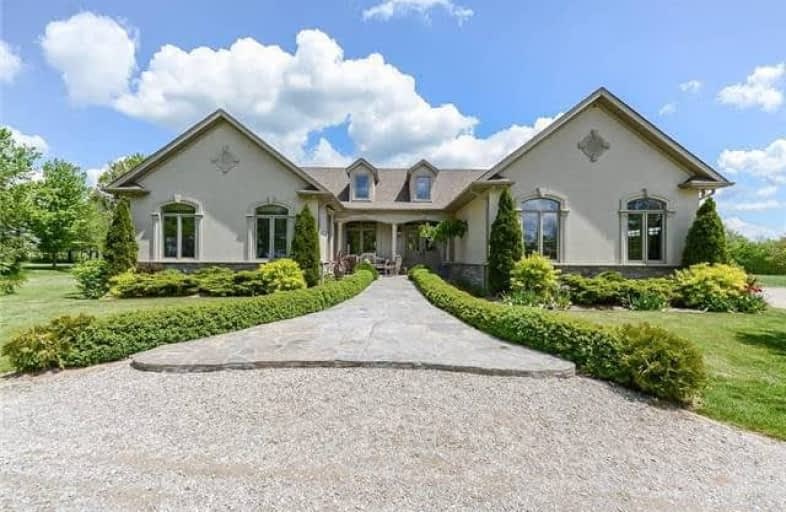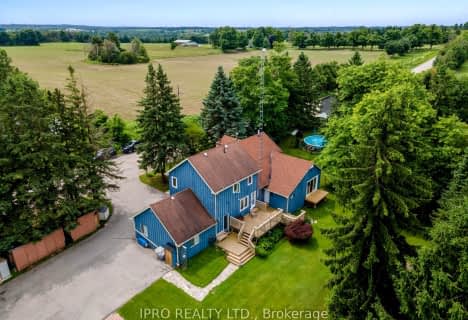Sold on Jul 21, 2017
Note: Property is not currently for sale or for rent.

-
Type: Detached
-
Style: Bungalow
-
Size: 2500 sqft
-
Lot Size: 200 x 400 Feet
-
Age: 6-15 years
-
Taxes: $9,463 per year
-
Days on Site: 38 Days
-
Added: Sep 07, 2019 (1 month on market)
-
Updated:
-
Last Checked: 3 months ago
-
MLS®#: X3840068
-
Listed By: Bridlepath progressive real estate inc., brokerage
Step Into Gracious Country Living In This Custom Built 5 Bed, 4 Bath Bungalow Set On 2 Acres, Surrounded By Picturesque Horse Farms And Built With Entertaining And Family In Mind. This Home Boasts Over 5000 Sq/Ft Of Finished Space With An Extra 1000 Sq Ft Of Covered Outdoor Living Space That Becomes The Focal Point Of The Home During The Summer Months. Relax In The Hot Tub In Front Of The 2 Sided Stone Fireplace Or Cool Off In The Crystal Clear Pond.
Extras
Geo Thermal, Hot Tub, Outdoor 2-Sided Fireplace, Swimming Pond, Heated Floors Throughout, Custom Cabinetry, Hand Milled Trim And Sills. Induction Stove, Miele Oven W/Warming Drawer, Viking Fridge.
Property Details
Facts for 5697 Fourth Line, Erin
Status
Days on Market: 38
Last Status: Sold
Sold Date: Jul 21, 2017
Closed Date: Nov 23, 2017
Expiry Date: Nov 13, 2017
Sold Price: $1,450,000
Unavailable Date: Jul 21, 2017
Input Date: Jun 13, 2017
Property
Status: Sale
Property Type: Detached
Style: Bungalow
Size (sq ft): 2500
Age: 6-15
Area: Erin
Community: Hillsburgh
Availability Date: Tbd
Assessment Amount: $851,500
Assessment Year: 2017
Inside
Bedrooms: 5
Bathrooms: 4
Kitchens: 1
Rooms: 12
Den/Family Room: Yes
Air Conditioning: Central Air
Fireplace: Yes
Laundry Level: Lower
Central Vacuum: N
Washrooms: 4
Utilities
Electricity: Yes
Gas: No
Cable: Yes
Telephone: Yes
Building
Basement: Finished
Heat Type: Forced Air
Heat Source: Propane
Exterior: Stone
Exterior: Stucco/Plaster
Elevator: N
Water Supply Type: Drilled Well
Water Supply: Well
Special Designation: Unknown
Parking
Driveway: Lane
Garage Spaces: 2
Garage Type: Attached
Covered Parking Spaces: 10
Total Parking Spaces: 12
Fees
Tax Year: 2016
Tax Legal Description: Pt Lt 20 Con 5 Erin Part 1, 61R4795
Taxes: $9,463
Highlights
Feature: Lake/Pond
Feature: Level
Land
Cross Street: Fourth Line & 22nd S
Municipality District: Erin
Fronting On: East
Pool: None
Sewer: Septic
Lot Depth: 400 Feet
Lot Frontage: 200 Feet
Acres: 2-4.99
Additional Media
- Virtual Tour: http://www.myvisuallistings.com/pfs/239666
Rooms
Room details for 5697 Fourth Line, Erin
| Type | Dimensions | Description |
|---|---|---|
| Kitchen Main | 4.90 x 11.70 | Heated Floor, Granite Counter, Combined W/Living |
| Dining Main | 3.75 x 6.20 | Hardwood Floor |
| Family Main | 6.30 x 6.30 | Hardwood Floor, Cathedral Ceiling |
| Master Main | 4.90 x 4.90 | Hardwood Floor, Ensuite Bath, W/I Closet |
| 2nd Br Main | 3.80 x 6.00 | W/I Closet, Ensuite Bath |
| 3rd Br Main | 4.65 x 5.30 | Hardwood Floor, Double Closet |
| Rec Lower | 6.00 x 14.65 | Broadloom, Large Window |
| 4th Br Lower | 3.60 x 3.60 | Broadloom, Double Closet |
| 5th Br Lower | 3.70 x 4.50 | Broadloom, Double Closet |
| Laundry Lower | 2.50 x 4.50 | Heated Floor |
| Exercise Lower | 3.50 x 3.80 | Broadloom, Heated Floor |
| XXXXXXXX | XXX XX, XXXX |
XXXX XXX XXXX |
$X,XXX,XXX |
| XXX XX, XXXX |
XXXXXX XXX XXXX |
$X,XXX,XXX |
| XXXXXXXX XXXX | XXX XX, XXXX | $1,450,000 XXX XXXX |
| XXXXXXXX XXXXXX | XXX XX, XXXX | $1,399,999 XXX XXXX |

Ross R MacKay Public School
Elementary: PublicEramosa Public School
Elementary: PublicEast Garafraxa Central Public School
Elementary: PublicSt John Brebeuf Catholic School
Elementary: CatholicErin Public School
Elementary: PublicBrisbane Public School
Elementary: PublicDufferin Centre for Continuing Education
Secondary: PublicActon District High School
Secondary: PublicErin District High School
Secondary: PublicSt James Catholic School
Secondary: CatholicWestside Secondary School
Secondary: PublicOrangeville District Secondary School
Secondary: Public- 4 bath
- 5 bed
- 3000 sqft
9206 Sideroad 17, Erin, Ontario • N0B 1Z0 • Rural Erin



