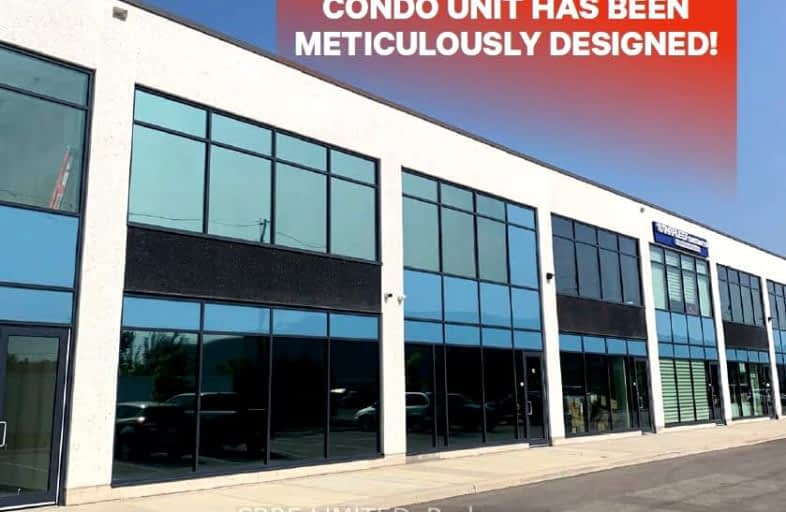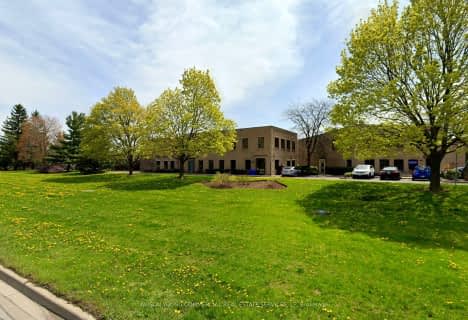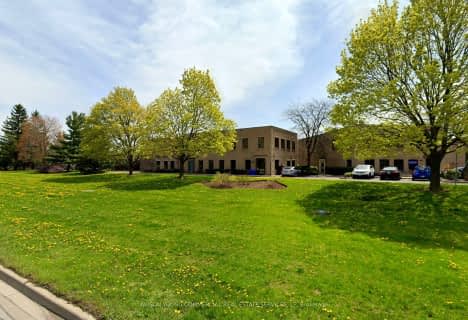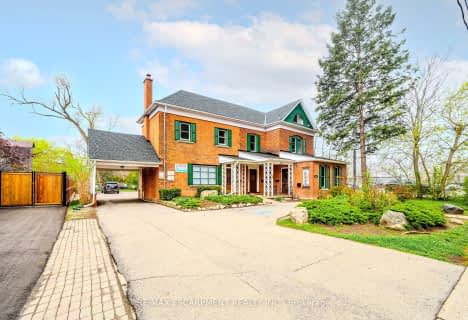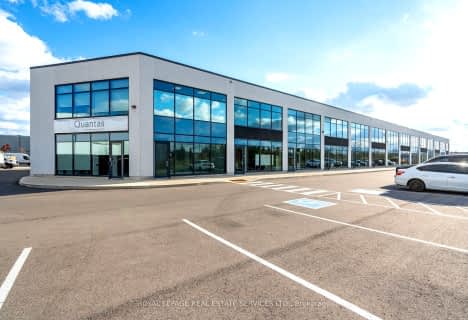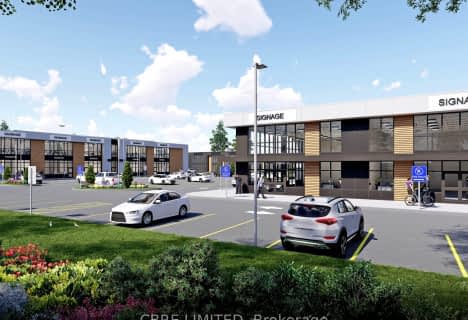
Ryerson Public School
Elementary: PublicTecumseh Public School
Elementary: PublicSt Paul School
Elementary: CatholicSir Ernest Macmillan Public School
Elementary: PublicTom Thomson Public School
Elementary: PublicClarksdale Public School
Elementary: PublicGary Allan High School - SCORE
Secondary: PublicGary Allan High School - Bronte Creek
Secondary: PublicThomas Merton Catholic Secondary School
Secondary: CatholicGary Allan High School - Burlington
Secondary: PublicLester B. Pearson High School
Secondary: PublicAssumption Roman Catholic Secondary School
Secondary: Catholic- 1 bath
- 0 bed
22-760 Laurentian Drive, Burlington, Ontario • L7N 3V6 • Industrial Burlington
- — bath
- — bed
A2-3200 South Service Road, Burlington, Ontario • L7N 3J2 • Industrial Burlington
- — bath
- — bed
A5-3200 South Service Road, Burlington, Ontario • L7N 3J2 • Industrial Burlington
