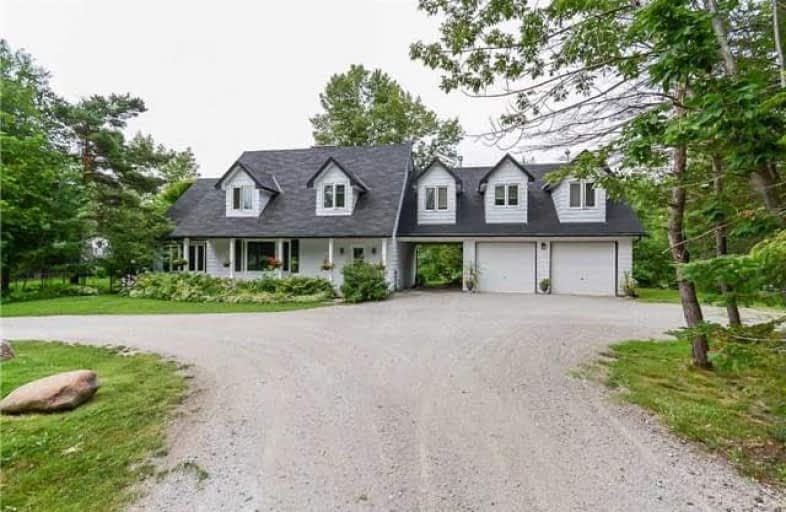Sold on Sep 11, 2017
Note: Property is not currently for sale or for rent.

-
Type: Detached
-
Style: 2-Storey
-
Size: 3000 sqft
-
Lot Size: 2.3 x 0 Acres
-
Age: 31-50 years
-
Taxes: $5,806 per year
-
Days on Site: 48 Days
-
Added: Sep 07, 2019 (1 month on market)
-
Updated:
-
Last Checked: 3 months ago
-
MLS®#: X3882313
-
Listed By: Bridlepath progressive real estate inc., brokerage
Possibilities Are Endless With This Fabulous Property Set On 2.3 Acres In Erin. This 3 Bedroom Home Boasts A 1 Bedroom In-Law Suite Above The Garage & An Additional Guest House/Games Room Situated On The Edge Of A Picturesque Spring Fed Stocked Pond. Perfect For Large Families Or Savvy Investors. Enjoy The Benefit Of A Conservation Land Tax Incentive Program To Lower Your Taxes.
Extras
Conservation Land Tax Incentive Program Apply To 30% Of The Property. Property Backs On To Conservation Land That You Can Use As Much As You Want. Geothermal.
Property Details
Facts for 5618 Fourth Line, Erin
Status
Days on Market: 48
Last Status: Sold
Sold Date: Sep 11, 2017
Closed Date: Nov 02, 2017
Expiry Date: Jan 12, 2018
Sold Price: $1,050,000
Unavailable Date: Sep 11, 2017
Input Date: Jul 25, 2017
Property
Status: Sale
Property Type: Detached
Style: 2-Storey
Size (sq ft): 3000
Age: 31-50
Area: Erin
Community: Rural Erin
Availability Date: Flex
Inside
Bedrooms: 5
Bathrooms: 4
Kitchens: 3
Rooms: 15
Den/Family Room: Yes
Air Conditioning: Central Air
Fireplace: Yes
Laundry Level: Main
Central Vacuum: Y
Washrooms: 4
Utilities
Electricity: Yes
Gas: No
Cable: Available
Telephone: Yes
Building
Basement: Crawl Space
Heat Type: Other
Heat Source: Propane
Exterior: Alum Siding
Water Supply Type: Dug Well
Water Supply: Well
Special Designation: Unknown
Parking
Driveway: Private
Garage Spaces: 2
Garage Type: Built-In
Covered Parking Spaces: 10
Total Parking Spaces: 12
Fees
Tax Year: 2016
Tax Legal Description: Pt Lt 18 Con 4 Erin As In Ro738590; Town Of Erin
Taxes: $5,806
Highlights
Feature: Lake/Pond
Land
Cross Street: 17 Side Road & Trafa
Municipality District: Erin
Fronting On: South
Pool: None
Sewer: Septic
Lot Frontage: 2.3 Acres
Acres: 2-4.99
Additional Media
- Virtual Tour: http://www.myvisuallistings.com/vtnb/245178
Rooms
Room details for 5618 Fourth Line, Erin
| Type | Dimensions | Description |
|---|---|---|
| Dining Main | 3.20 x 4.27 | |
| Family Main | 3.78 x 6.93 | |
| Kitchen Main | 3.56 x 3.78 | |
| Kitchen Main | 2.90 x 3.35 | |
| Laundry Main | 1.60 x 3.20 | |
| Living Main | 4.70 x 4.93 | |
| Living Main | 4.57 x 6.45 | |
| Master 2nd | 3.91 x 4.27 | |
| 2nd Br 2nd | 3.10 x 4.85 | |
| 3rd Br 2nd | 3.81 x 6.07 | |
| 4th Br 2nd | 4.65 x 3.76 | |
| 5th Br 2nd | 3.76 x 8.66 |
| XXXXXXXX | XXX XX, XXXX |
XXXX XXX XXXX |
$X,XXX,XXX |
| XXX XX, XXXX |
XXXXXX XXX XXXX |
$X,XXX,XXX | |
| XXXXXXXX | XXX XX, XXXX |
XXXXXXX XXX XXXX |
|
| XXX XX, XXXX |
XXXXXX XXX XXXX |
$X,XXX,XXX | |
| XXXXXXXX | XXX XX, XXXX |
XXXXXXX XXX XXXX |
|
| XXX XX, XXXX |
XXXXXX XXX XXXX |
$X,XXX,XXX |
| XXXXXXXX XXXX | XXX XX, XXXX | $1,050,000 XXX XXXX |
| XXXXXXXX XXXXXX | XXX XX, XXXX | $1,150,000 XXX XXXX |
| XXXXXXXX XXXXXXX | XXX XX, XXXX | XXX XXXX |
| XXXXXXXX XXXXXX | XXX XX, XXXX | $1,150,000 XXX XXXX |
| XXXXXXXX XXXXXXX | XXX XX, XXXX | XXX XXXX |
| XXXXXXXX XXXXXX | XXX XX, XXXX | $1,150,000 XXX XXXX |

Sacred Heart Catholic School
Elementary: CatholicRoss R MacKay Public School
Elementary: PublicEramosa Public School
Elementary: PublicSt John Brebeuf Catholic School
Elementary: CatholicErin Public School
Elementary: PublicBrisbane Public School
Elementary: PublicDufferin Centre for Continuing Education
Secondary: PublicActon District High School
Secondary: PublicErin District High School
Secondary: PublicSt James Catholic School
Secondary: CatholicWestside Secondary School
Secondary: PublicOrangeville District Secondary School
Secondary: Public

