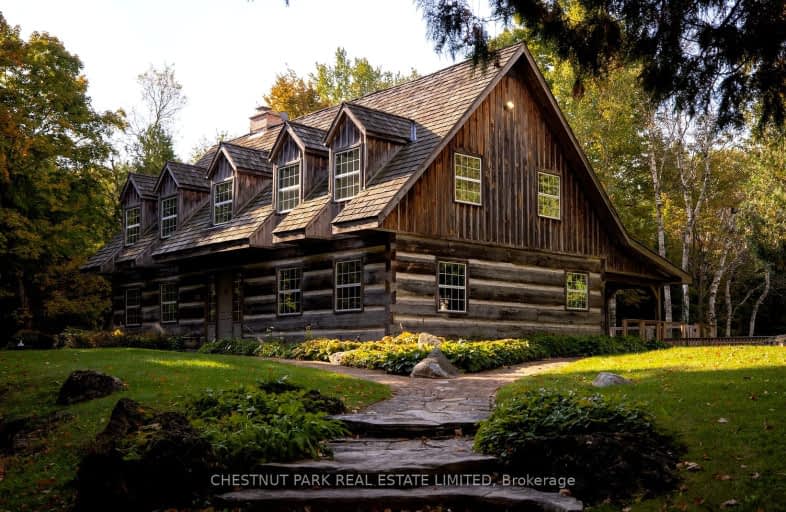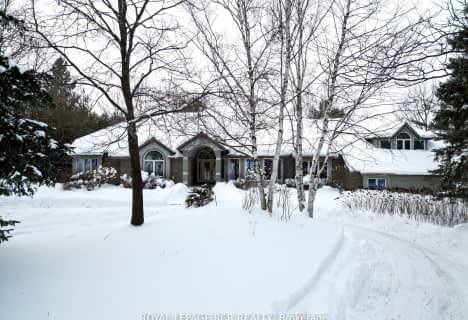Car-Dependent
- Almost all errands require a car.
Somewhat Bikeable
- Most errands require a car.

Belfountain Public School
Elementary: PublicRobert Little Public School
Elementary: PublicErin Public School
Elementary: PublicBrisbane Public School
Elementary: PublicSt Joseph's School
Elementary: CatholicMcKenzie-Smith Bennett
Elementary: PublicGary Allan High School - Halton Hills
Secondary: PublicActon District High School
Secondary: PublicErin District High School
Secondary: PublicWestside Secondary School
Secondary: PublicChrist the King Catholic Secondary School
Secondary: CatholicGeorgetown District High School
Secondary: Public-
Elora Cataract Trail Hidden Park
Erin ON 6.35km -
Belfountain Conservation Area
Caledon ON L0N 1C0 7.22km -
Rennie Street Park
Halton Hills ON L7J 2Z2 10.79km
-
CIBC
352 Queen St E, Acton ON L7J 1R2 10.75km -
TD Canada Trust ATM
252 Queen St E, Acton ON L7J 1P6 11km -
TD Bank Financial Group
252 Queen St E, Acton ON L7J 1P6 11.04km
- — bath
- — bed
- — sqft
101089 10th Sideroad, East Garafraxa, Ontario • L9W 7J9 • Rural East Garafraxa






