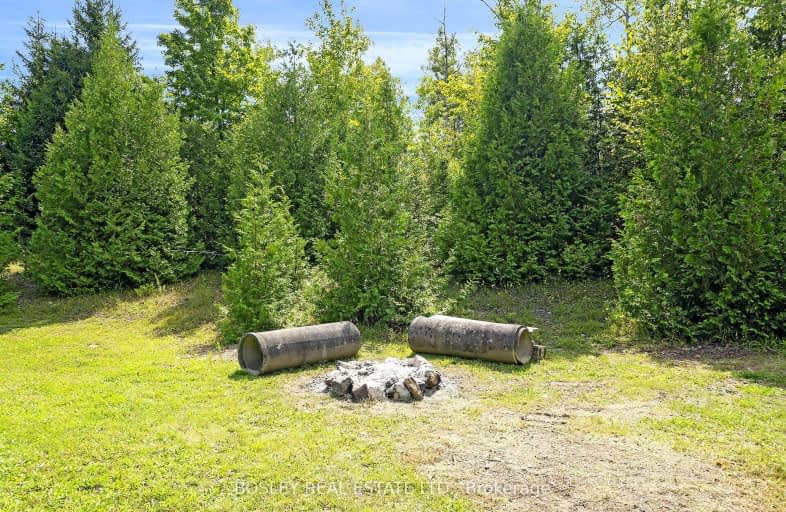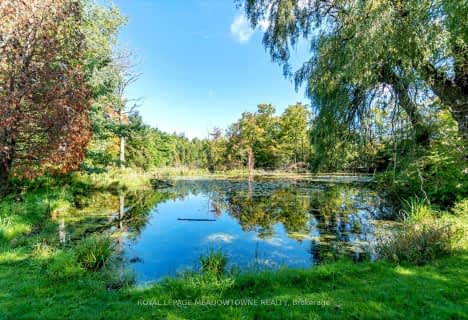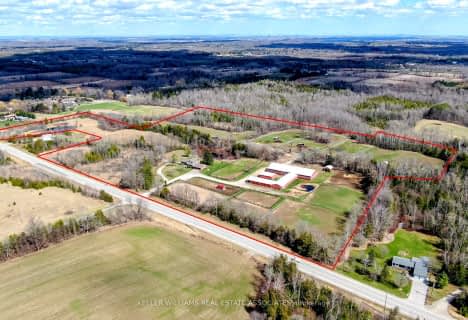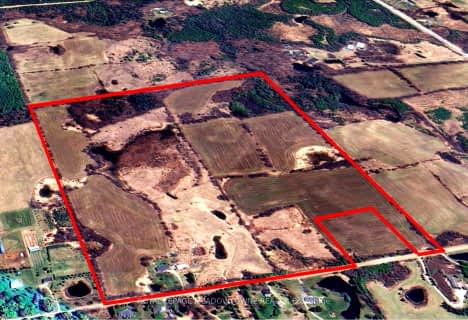Car-Dependent
- Almost all errands require a car.
Somewhat Bikeable
- Almost all errands require a car.

Ross R MacKay Public School
Elementary: PublicBelfountain Public School
Elementary: PublicRobert Little Public School
Elementary: PublicErin Public School
Elementary: PublicBrisbane Public School
Elementary: PublicMcKenzie-Smith Bennett
Elementary: PublicGary Allan High School - Halton Hills
Secondary: PublicActon District High School
Secondary: PublicErin District High School
Secondary: PublicWestside Secondary School
Secondary: PublicChrist the King Catholic Secondary School
Secondary: CatholicGeorgetown District High School
Secondary: Public-
Silver Creek Conservation Area
13500 Fallbrook Trail, Halton Hills ON 7.86km -
Danville Park
77 Danville Ave, Acton ON L7J 2W2 10.3km -
Rockmosa Park & Splash Pad
74 Christie St, Rockwood ON N0B 2K0 14.21km
-
RBC Royal Bank
160 Main St S, Georgetown ON L7G 3E8 13.82km -
BMO Bank of Montreal
280 Guelph St, Georgetown ON L7G 4B1 15.27km -
TD Canada Trust Branch and ATM
361 Mountainview Rd S, Georgetown ON L7G 5X3 17.66km












