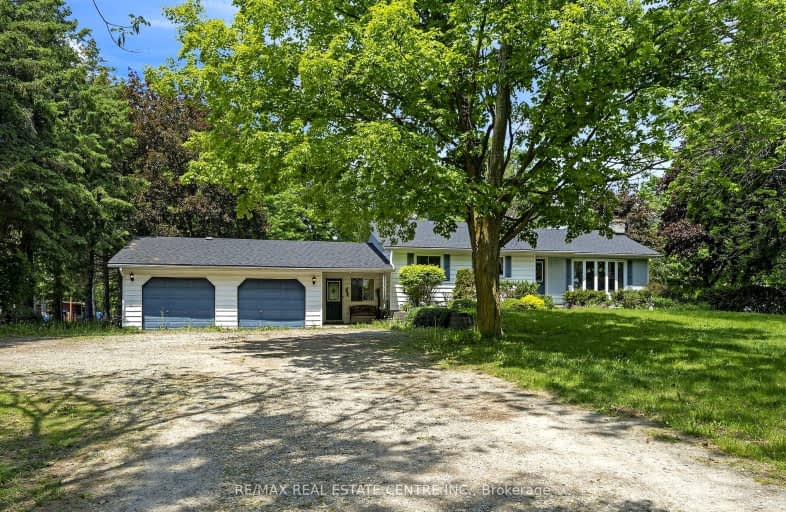Car-Dependent
- Almost all errands require a car.
2
/100
Somewhat Bikeable
- Most errands require a car.
30
/100

Ross R MacKay Public School
Elementary: Public
6.63 km
Belfountain Public School
Elementary: Public
7.15 km
St John Brebeuf Catholic School
Elementary: Catholic
7.58 km
Erin Public School
Elementary: Public
3.75 km
Brisbane Public School
Elementary: Public
0.77 km
McKenzie-Smith Bennett
Elementary: Public
12.20 km
Dufferin Centre for Continuing Education
Secondary: Public
20.11 km
Acton District High School
Secondary: Public
11.69 km
Erin District High School
Secondary: Public
4.15 km
Westside Secondary School
Secondary: Public
18.53 km
Orangeville District Secondary School
Secondary: Public
20.20 km
Georgetown District High School
Secondary: Public
16.38 km
-
Elora Cataract Trail Hidden Park
Erin ON 4.75km -
Silver Creek Conservation Area
13500 Fallbrook Trail, Halton Hills ON 10.71km -
Maaji Park
Wellington St (Highway 124), Everton ON 10.78km
-
TD Canada Trust ATM
125 Main St, Erin ON N0B 1T0 3.42km -
CIBC
31 Mill E Acton, Acton ON L7J 1H1 12.84km -
BMO Bank of Montreal
21 Mill St W, Halton Hills ON L7J 1G3 12.98km




