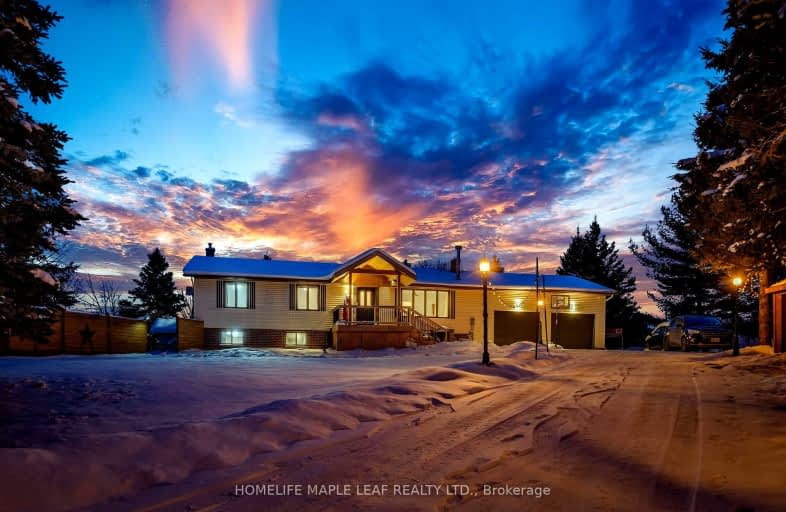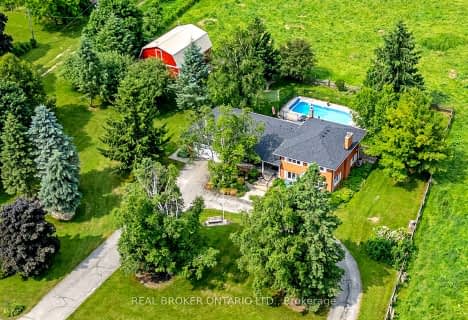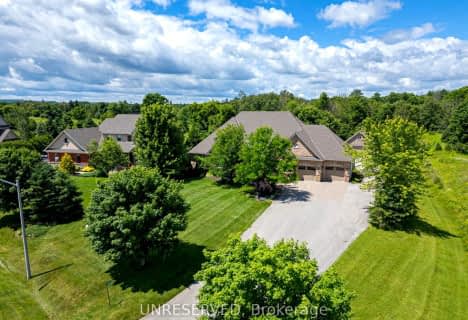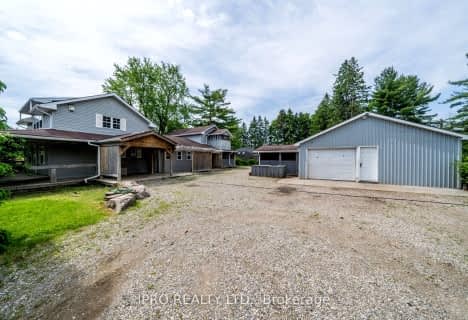Car-Dependent
- Almost all errands require a car.
Somewhat Bikeable
- Almost all errands require a car.

Ross R MacKay Public School
Elementary: PublicBelfountain Public School
Elementary: PublicSt John Brebeuf Catholic School
Elementary: CatholicErin Public School
Elementary: PublicBrisbane Public School
Elementary: PublicMcKenzie-Smith Bennett
Elementary: PublicGary Allan High School - Halton Hills
Secondary: PublicActon District High School
Secondary: PublicErin District High School
Secondary: PublicWestside Secondary School
Secondary: PublicChrist the King Catholic Secondary School
Secondary: CatholicGeorgetown District High School
Secondary: Public-
Houndhouse Boarding
5606 6 Line, Hillsburgh ON 1.75km -
Elora Cataract Trail Hidden Park
Erin ON 6.17km -
Terra Cotta Conservation Area
14452 Winston Churchill Blvd, Halton Hills ON L7G 0N9 9.83km
-
CIBC
82 Main St S (Mill St), Georgetown ON L7G 3E4 15.34km -
Paddon & Yorke Inc
360 Guelph St, Georgetown ON L7G 4B5 18.39km -
TD Bank Financial Group
Riddell Rd, Orangeville ON 19.45km











