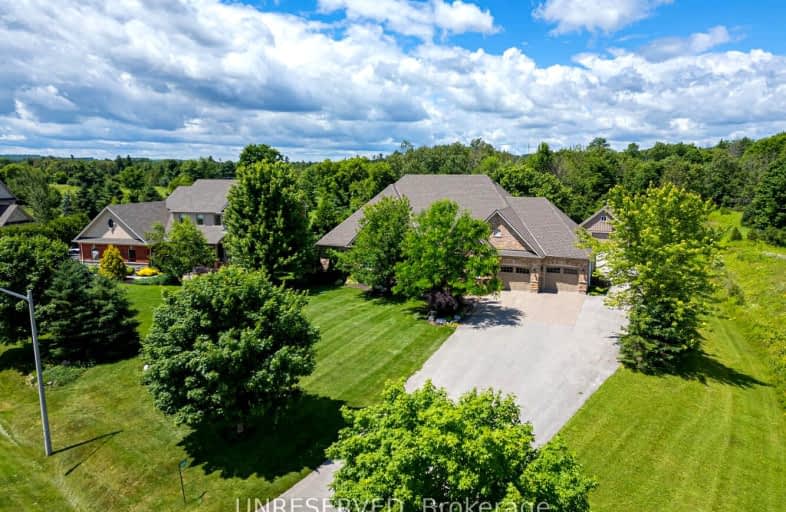Car-Dependent
- Almost all errands require a car.
2
/100
Somewhat Bikeable
- Most errands require a car.
27
/100

Alton Public School
Elementary: Public
11.49 km
Ross R MacKay Public School
Elementary: Public
7.61 km
Belfountain Public School
Elementary: Public
4.68 km
St John Brebeuf Catholic School
Elementary: Catholic
8.37 km
Erin Public School
Elementary: Public
2.55 km
Brisbane Public School
Elementary: Public
1.85 km
Gary Allan High School - Halton Hills
Secondary: Public
15.86 km
Acton District High School
Secondary: Public
12.50 km
Erin District High School
Secondary: Public
2.95 km
Westside Secondary School
Secondary: Public
17.79 km
Orangeville District Secondary School
Secondary: Public
19.19 km
Georgetown District High School
Secondary: Public
15.66 km
-
Silver Creek Conservation Area
13500 Fallbrook Trail, Halton Hills ON 9.68km -
Georgetown Cenotaph
Georgetown ON 15.48km -
Fun
Georgetown ON 15.85km
-
CIBC
352 Queen St E, Acton ON L7J 1R2 13.27km -
TD Canada Trust Branch and ATM
252 Queen St E, Acton ON L7J 1P6 13.55km -
CoinFlip Bitcoin ATM
64 Main St S, Georgetown ON L7G 3G3 15.46km




