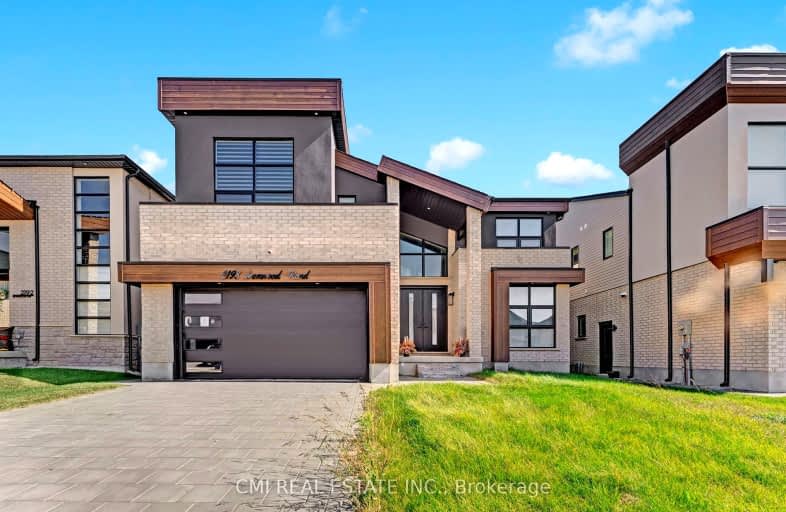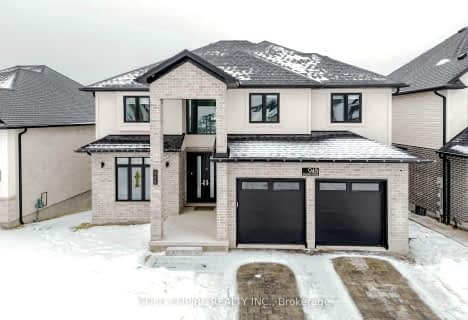Car-Dependent
- Almost all errands require a car.
Some Transit
- Most errands require a car.
Somewhat Bikeable
- Most errands require a car.

St George Separate School
Elementary: CatholicJohn Dearness Public School
Elementary: PublicSt Theresa Separate School
Elementary: CatholicByron Somerset Public School
Elementary: PublicByron Northview Public School
Elementary: PublicByron Southwood Public School
Elementary: PublicWestminster Secondary School
Secondary: PublicSt. Andre Bessette Secondary School
Secondary: CatholicSt Thomas Aquinas Secondary School
Secondary: CatholicOakridge Secondary School
Secondary: PublicSir Frederick Banting Secondary School
Secondary: PublicSaunders Secondary School
Secondary: Public-
Bocconcini
6-1140 Southdale Road W, London, ON N6P 0E1 1.39km -
Bernie's Bar & Grill
1290 Byron Baseline Road, London, ON N6K 2E3 1.56km -
Sweet Onion
1288 Commissioners Rd W, London, ON N6K 1E1 2.23km
-
Tim Hortons
1322 Commissioners Rd West, London, ON N6K 1E1 2.25km -
McDonald's
1850 Oxford St. West, London, ON N6K 0J8 3.03km -
Tim Hortons
1880 Oxford Street W, London, ON N6K 4N9 3.04km
-
GoodLife Fitness
2-925 Southdale Road W, London, ON N6P 0B3 2.52km -
Fit4Less
1205 Oxford Street W, London, ON N6H 1V8 4.17km -
Forest City Fitness
460 Berkshire Drive, London, ON N6J 3S1 5.27km
-
Shoppers Drug Mart
530 Commissioners Road W, London, ON N6J 1Y6 4.61km -
Rexall
1375 Beaverbrook Avenue, London, ON N6H 0J1 6.61km -
Wortley Village Pharmasave
190 Wortley Road, London, ON N6C 4Y7 8.2km
-
Bocconcini
6-1140 Southdale Road W, London, ON N6P 0E1 1.39km -
Bernie's Bar & Grill
1290 Byron Baseline Road, London, ON N6K 2E3 1.56km -
Domino's Pizza
1290 Byron Baseline Road W, London, ON N6K 2E3 1.56km
-
Westmount Shopping Centre
785 Wonderland Rd S, London, ON N6K 1M6 4.49km -
Sherwood Forest Mall
1225 Wonderland Road N, London, ON N6G 2V9 7.82km -
Cherryhill Village Mall
301 Oxford St W, London, ON N6H 1S6 7.7km
-
Metro
1244 Commissioners Road W, London, ON N6K 1C7 2.26km -
Masse's No Frills
925 Southdale Road W, London, ON N6P 0B3 2.52km -
Remark Fresh Markets
1180 Oxford Street W, London, ON N6H 4N2 4.19km
-
LCBO
71 York Street, London, ON N6A 1A6 8.64km -
The Beer Store
1080 Adelaide Street N, London, ON N5Y 2N1 11.34km -
The Beer Store
875 Highland Road W, Kitchener, ON N2N 2Y2 85.83km
-
Alloy Wheel Repair Specialists of London
London, ON N6K 5C6 0.83km -
Petroline Gas Bar
431 Boler Road, London, ON N6K 2K8 1.59km -
Esso
1900 Oxford Street W, London, ON N6K 0J8 3.04km
-
Cineplex Odeon Westmount and VIP Cinemas
755 Wonderland Road S, London, ON N6K 1M6 4.15km -
Hyland Cinema
240 Wharncliffe Road S, London, ON N6J 2L4 7.4km -
Imagine Cinemas London
355 Wellington Street, London, ON N6A 3N7 9.31km
-
London Public Library - Sherwood Branch
1225 Wonderland Road N, London, ON N6G 2V9 7.82km -
Cherryhill Public Library
301 Oxford Street W, London, ON N6H 1S6 7.83km -
London Public Library Landon Branch
167 Wortley Road, London, ON N6C 3P6 8.14km
-
London Health Sciences Centre - University Hospital
339 Windermere Road, London, ON N6G 2V4 9.72km -
Clinicare Walk-In Clinic
844 Wonderland Road S, Unit 1, London, ON N6K 2V8 4.57km -
London Doctors' Relief Service
595 Wonderland Road N, London, ON N6H 3E2 6.12km
-
Scenic View Park
Ironwood Rd (at Dogwood Cres.), London ON 0.8km -
Griffith Street Park
ON 0.86km -
Backyard Retreat
1.01km
-
TD Bank Financial Group
3030 Colonel Talbot Rd, London ON N6P 0B3 2.3km -
President's Choice Financial ATM
925 Southdale Rd, London ON N6P 0B3 2.39km -
Scotiabank
190 Main St E, London ON N6P 0B3 2.45km




