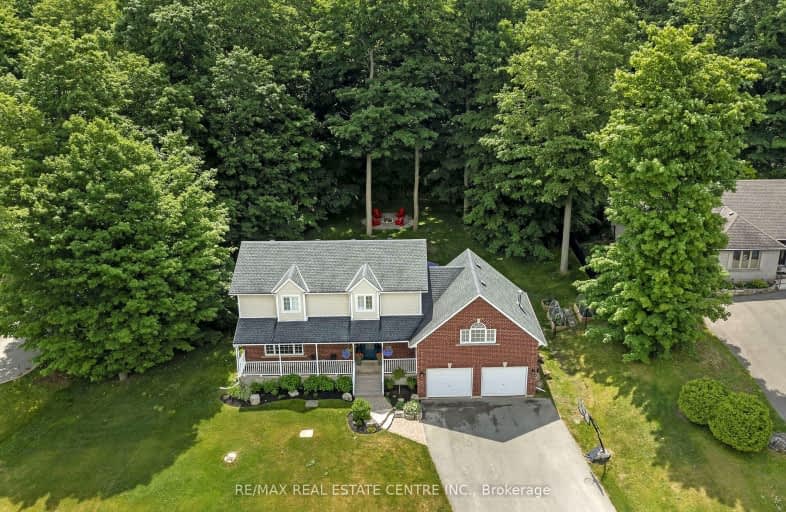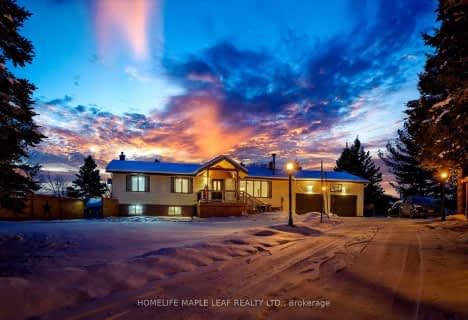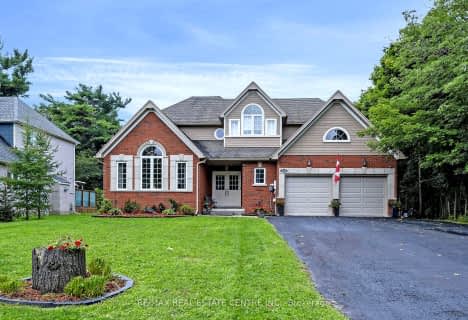Car-Dependent
- Almost all errands require a car.
3
/100
Somewhat Bikeable
- Almost all errands require a car.
13
/100

Alton Public School
Elementary: Public
11.66 km
Ross R MacKay Public School
Elementary: Public
6.27 km
Belfountain Public School
Elementary: Public
5.96 km
St John Brebeuf Catholic School
Elementary: Catholic
7.12 km
Erin Public School
Elementary: Public
2.50 km
Brisbane Public School
Elementary: Public
0.63 km
Dufferin Centre for Continuing Education
Secondary: Public
19.03 km
Acton District High School
Secondary: Public
12.64 km
Erin District High School
Secondary: Public
2.91 km
Westside Secondary School
Secondary: Public
17.51 km
Orangeville District Secondary School
Secondary: Public
19.11 km
Georgetown District High School
Secondary: Public
16.73 km
-
Victoria Park Hillsburgh
Mill St, Hillsburgh ON 7.07km -
Caledon Village Fairgrounds
Caledon Village ON 13.45km -
Prospect Park
30 Park Ave, Acton ON L7J 1Y5 13.62km
-
BMO Bank of Montreal
372 Queen St E, Acton ON L7J 2Y5 13.34km -
CIBC
352 Queen St E, Acton ON L7J 1R2 13.45km -
RBC Royal Bank
232 Guelph St, Halton Hills ON L7G 4B1 17.91km






