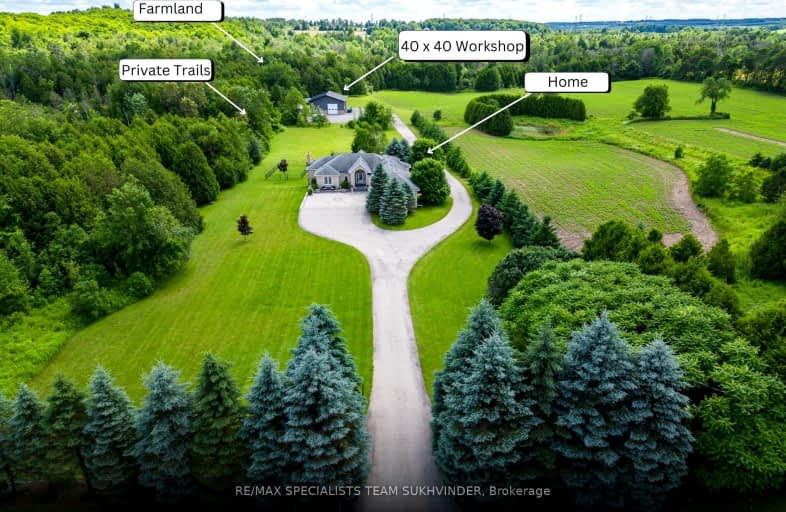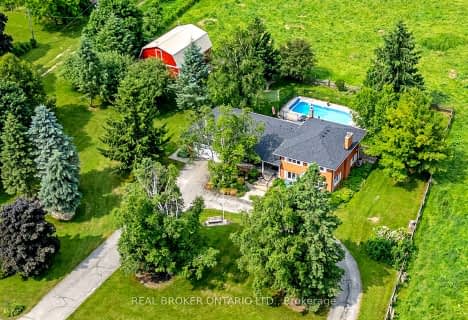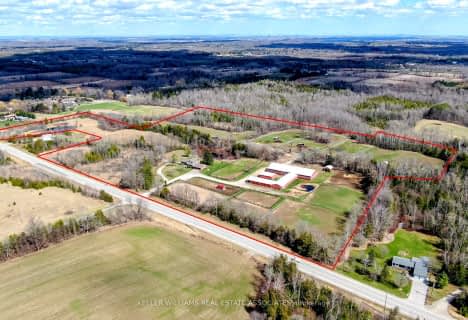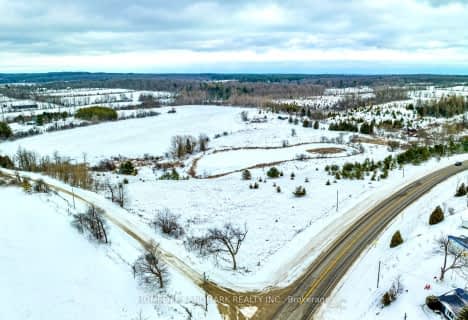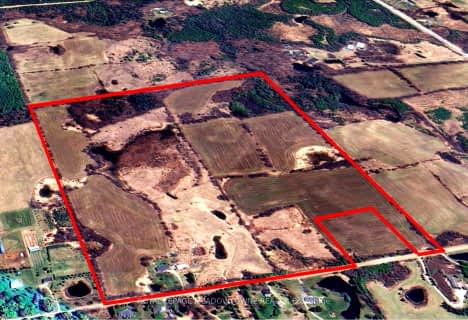Car-Dependent
- Almost all errands require a car.
Somewhat Bikeable
- Most errands require a car.

Belfountain Public School
Elementary: PublicRobert Little Public School
Elementary: PublicErin Public School
Elementary: PublicBrisbane Public School
Elementary: PublicSt Joseph's School
Elementary: CatholicMcKenzie-Smith Bennett
Elementary: PublicGary Allan High School - Halton Hills
Secondary: PublicActon District High School
Secondary: PublicErin District High School
Secondary: PublicWestside Secondary School
Secondary: PublicChrist the King Catholic Secondary School
Secondary: CatholicGeorgetown District High School
Secondary: Public-
Houndhouse Boarding
5606 6 Line, Hillsburgh ON 3.44km -
Elora Cataract Trail Hidden Park
Erin ON 7.42km -
Silver Creek Conservation Area
13500 Fallbrook Trail, Halton Hills ON 8.55km
-
Tandia
350 Queen St E, Acton ON L7J 1R2 9.52km -
TD Canada Trust ATM
252 Queen St E, Acton ON L7J 1P6 9.8km -
BMO Bank of Montreal
21 Mill St W, Halton Hills ON L7J 1G3 10.11km
