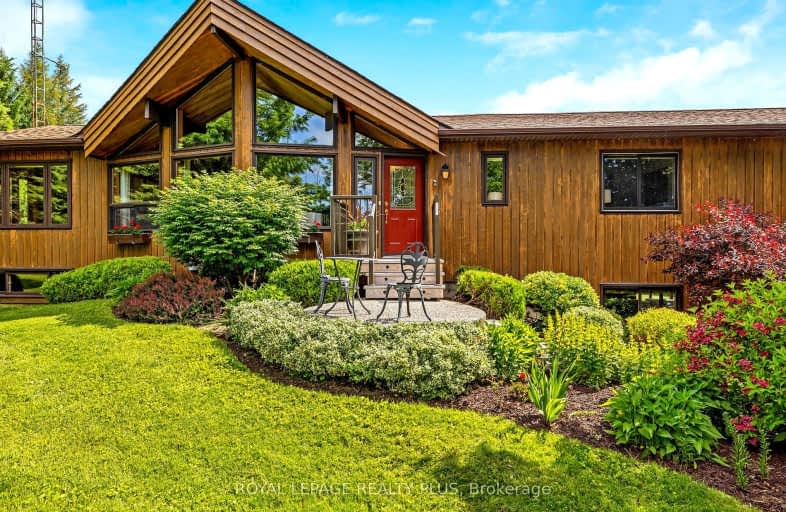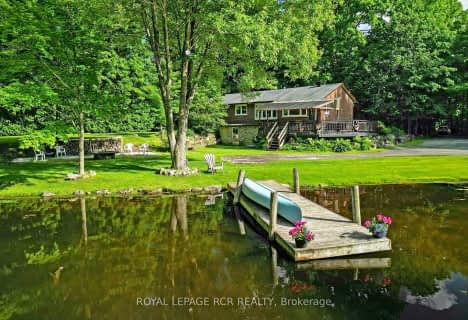Car-Dependent
- Almost all errands require a car.
Somewhat Bikeable
- Almost all errands require a car.

Limehouse Public School
Elementary: PublicRobert Little Public School
Elementary: PublicErin Public School
Elementary: PublicBrisbane Public School
Elementary: PublicSt Joseph's School
Elementary: CatholicMcKenzie-Smith Bennett
Elementary: PublicGary Allan High School - Halton Hills
Secondary: PublicActon District High School
Secondary: PublicErin District High School
Secondary: PublicChrist the King Catholic Secondary School
Secondary: CatholicGeorgetown District High School
Secondary: PublicSt Edmund Campion Secondary School
Secondary: Catholic-
Silver Creek Conservation Area
13500 Fallbrook Trail, Halton Hills ON 5.27km -
Rockmosa Park & Splash Pad
74 Christie St, Rockwood ON N0B 2K0 12.54km -
Mary Goodwillie Young Park
16.09km
-
Scotiabank
36 Mill St E, Acton ON L7J 1H2 7.18km -
CoinFlip Bitcoin ATM
64 Main St S, Georgetown ON L7G 3G3 9.99km -
Scotiabank
333 Mountainview Rd S, Georgetown ON L7G 6E8 14.27km
- 4 bath
- 4 bed
16 Shortill Road, Halton Hills, Ontario • L7G 4S4 • 1049 - Rural Halton Hills




