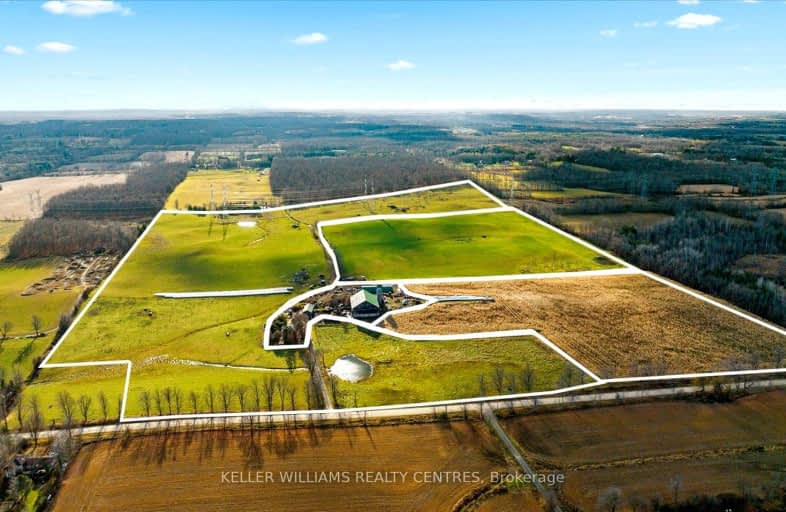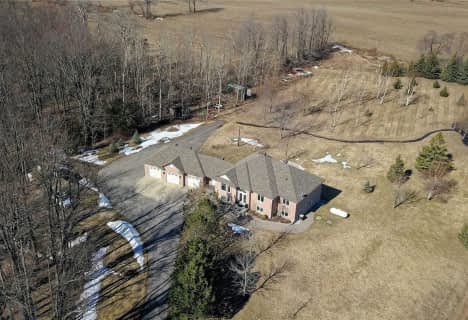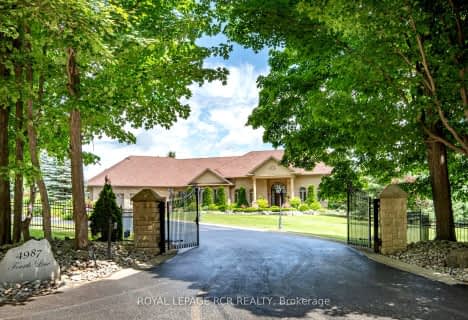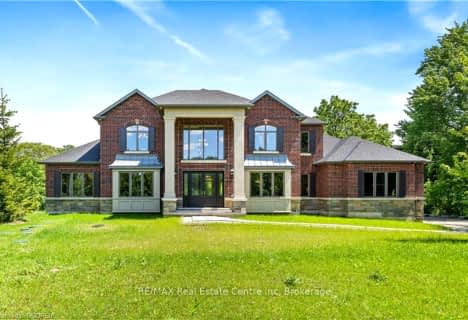Car-Dependent
- Almost all errands require a car.

Limehouse Public School
Elementary: PublicRobert Little Public School
Elementary: PublicErin Public School
Elementary: PublicBrisbane Public School
Elementary: PublicSt Joseph's School
Elementary: CatholicMcKenzie-Smith Bennett
Elementary: PublicGary Allan High School - Halton Hills
Secondary: PublicActon District High School
Secondary: PublicErin District High School
Secondary: PublicChrist the King Catholic Secondary School
Secondary: CatholicGeorgetown District High School
Secondary: PublicSt Edmund Campion Secondary School
Secondary: Catholic-
Silver Creek Conservation Area
13500 Fallbrook Trail, Halton Hills ON 5.93km -
Cedarvale Park
8th Line (Maple), Ontario 10.65km -
Morningcrest Park
Guelph ON 18.59km
-
TD Canada Trust ATM
252 Queen St E, Acton ON L7J 1P6 5.37km -
CIBC
280 Guelph St, Georgetown ON L7G 4B1 12.02km -
Localcoin Bitcoin ATM - Hasty Market
17 Worthington Ave, Brampton ON L7A 2Y7 18.11km












