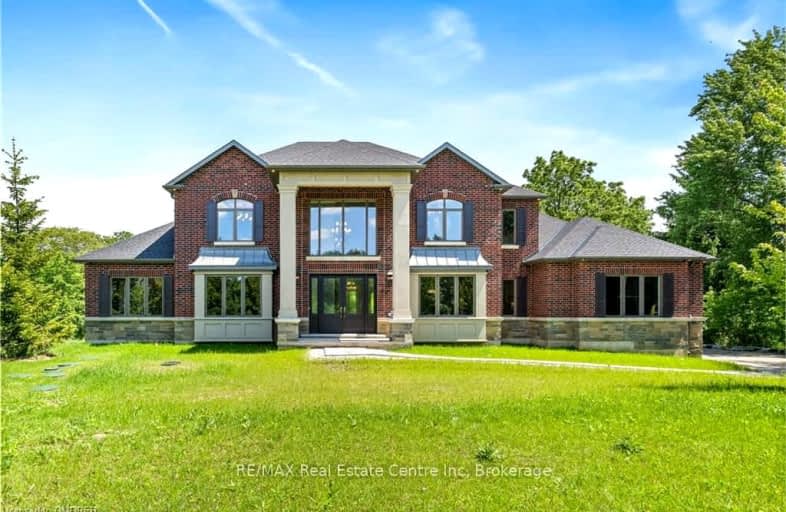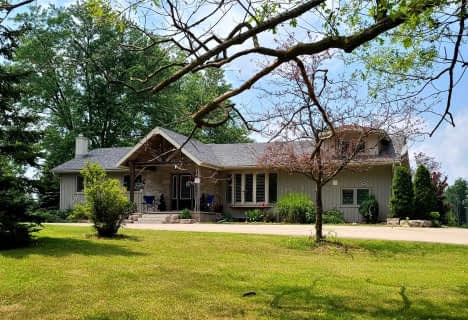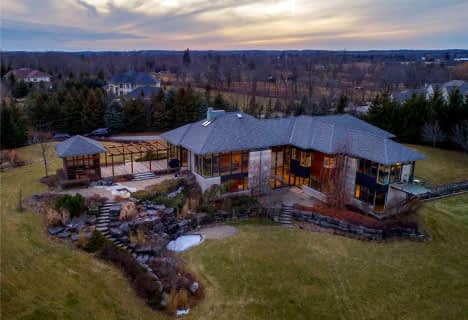Car-Dependent
- Almost all errands require a car.
Somewhat Bikeable
- Most errands require a car.

Joseph Gibbons Public School
Elementary: PublicLimehouse Public School
Elementary: PublicRobert Little Public School
Elementary: PublicBrisbane Public School
Elementary: PublicSt Joseph's School
Elementary: CatholicMcKenzie-Smith Bennett
Elementary: PublicGary Allan High School - Halton Hills
Secondary: PublicActon District High School
Secondary: PublicErin District High School
Secondary: PublicChrist the King Catholic Secondary School
Secondary: CatholicGeorgetown District High School
Secondary: PublicSt Edmund Campion Secondary School
Secondary: Catholic-
Silver Creek Conservation Area
13500 Fallbrook Trail, Halton Hills ON 3.64km -
James and Edna Park
Roundstone Dr (Roundstone and Crystal Glen Crescent), Brampton ON 17.22km -
Loafer's Lake Park
Ontario 17.57km
-
TD Canada Trust ATM
252 Queen St E, Acton ON L7J 1P6 7.15km -
CIBC
280 Guelph St, Georgetown ON L7G 4B1 10.69km -
Localcoin Bitcoin ATM - Hasty Market
17 Worthington Ave, Brampton ON L7A 2Y7 15.99km











