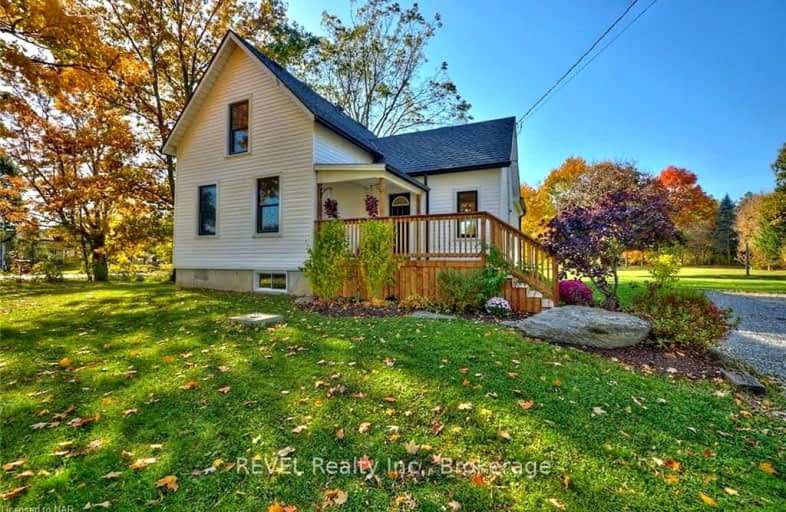Car-Dependent
- Almost all errands require a car.
2
/100
Somewhat Bikeable
- Most errands require a car.
32
/100

Wellington Heights Public School
Elementary: Public
3.72 km
St Ann Catholic Elementary School
Elementary: Catholic
4.37 km
Pelham Centre Public School
Elementary: Public
4.02 km
A K Wigg Public School
Elementary: Public
5.39 km
Glynn A Green Public School
Elementary: Public
5.98 km
St Alexander Catholic Elementary School
Elementary: Catholic
5.96 km
DSBN Academy
Secondary: Public
11.50 km
ÉSC Jean-Vanier
Secondary: Catholic
11.16 km
Centennial Secondary School
Secondary: Public
9.34 km
E L Crossley Secondary School
Secondary: Public
3.53 km
Denis Morris Catholic High School
Secondary: Catholic
12.75 km
Notre Dame College School
Secondary: Catholic
10.90 km
-
hatter Park
Welland ON 8.86km -
Rotary Park
395 Pelham Rd, St. Catharines ON 9.74km -
St. Catharines Rotary Park
St. Catharines ON 9.96km
-
RBC Royal Bank
795 Canboro Rd, Fenwick ON L0S 1C0 4.11km -
CoinFlip Bitcoin ATM
1376 Haist St, Pelham ON L0S 1E0 5.08km -
PenFinancial Credit Union
130 Hwy 20, Fonthill ON L0S 1E6 6.4km


