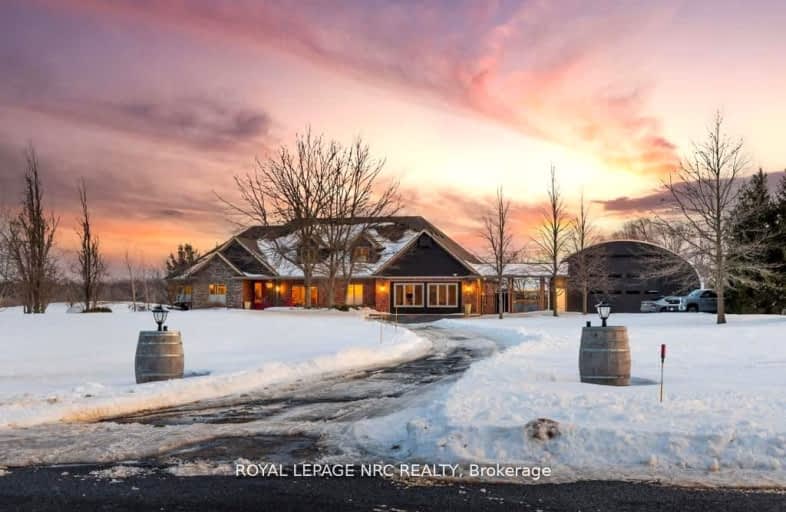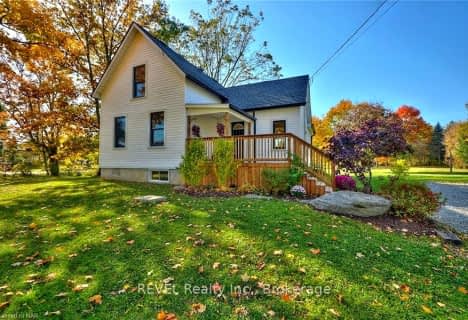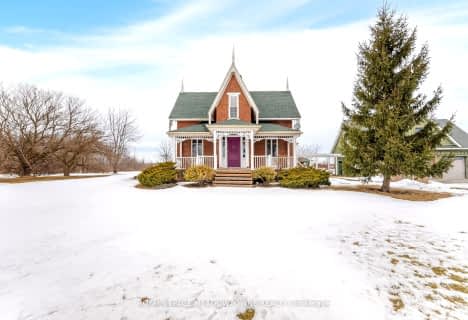Car-Dependent
- Almost all errands require a car.
Somewhat Bikeable
- Most errands require a car.

Wellington Heights Public School
Elementary: PublicSt Ann Catholic Elementary School
Elementary: CatholicPelham Centre Public School
Elementary: PublicA K Wigg Public School
Elementary: PublicGlynn A Green Public School
Elementary: PublicSt Alexander Catholic Elementary School
Elementary: CatholicDSBN Academy
Secondary: PublicÉSC Jean-Vanier
Secondary: CatholicBeamsville District Secondary School
Secondary: PublicCentennial Secondary School
Secondary: PublicE L Crossley Secondary School
Secondary: PublicNotre Dame College School
Secondary: Catholic-
The Broken Gavel
785 Canboro Road, Fenwick, ON L0S 3.99km -
Butcher and Banker
1440 Pelham Street, Fonthill, ON L0S 1E0 7.06km -
My Place Bar & Grill
20 Regional Road 20, Fonthill, ON L0S 1E0 7.29km
-
Nature's Corner
302 Canboro Rd, Ridgeville, ON L0S 1M0 5.42km -
The Travel Cafe
1501 Pelham Street, Fonthill, ON L0S 1E3 7.07km -
McDonald's
124 Highway 20 E, Fonthill, ON L0S 1E6 7.63km
-
X Fitness
44 Division Street, Welland, ON L3B 3Z6 12.47km -
GoodLife Fitness
411 Louth St, St. Catharines, ON L2S 4A2 13.26km -
Body Shop Athletic Training and Fitness Centre
173 St. Paul Crescent, St. Catharines, ON L2S 1N4 13.55km
-
Zehrs
821 Niagara Street N, Welland, ON L3C 1M4 10.77km -
Shoppers Drug Mart
Seaway Mall, 800 Niagara St N, Welland, ON L3C 5Z4 10.96km -
Rexall Drug Store
399 King Street, Welland, ON L3B 3K4 12.91km
-
The Fenwick Pie
1410 Balfour Street, Pelham, ON L0S 1C0 2.51km -
Grill on Canboro
794 Canboro Road, Pelham, ON L0S 1C0 4.08km -
Nature's Corner
302 Canboro Rd, Ridgeville, ON L0S 1M0 5.42km
-
Seaway Mall
800 Niagara Street, Welland, ON L3C 1M3 10.96km -
Fourth Avenue West Shopping Centre
295 Fourth Ave, St. Catharines, ON L2S 0E7 13.17km -
Ridley Heights Plaza
100 Fourth Avenue, St. Catharines, ON L2S 3P3 13.57km
-
Sobeys
110 Highway 20 E, Pelham, ON L0S 1E0 7.53km -
Food Basics
130 Highway 20 E, Fonthill, ON L0S 1E0 7.54km -
Sobeys
609 South Pelham Road, Welland, ON L3C 3C7 9.21km
-
LCBO
102 Primeway Drive, Welland, ON L3B 0A1 12.63km -
LCBO
7481 Oakwood Drive, Niagara Falls, ON 20.26km -
LCBO
5389 Ferry Street, Niagara Falls, ON L2G 1R9 23.46km
-
Camo Gas Repair
457 Fitch Street, Welland, ON L3C 4W7 10.44km -
Outdoor Travel
4888 South Service Road, Beamsville, ON L0R 1B1 16.41km -
Stella's Regional Fireplace Specialists
118 Dunkirk Road, St Catharines, ON L2P 3H5 17.35km
-
Cineplex Odeon Welland Cinemas
800 Niagara Street, Seaway Mall, Welland, ON L3C 5Z4 11km -
Can View Drive-In
1956 Highway 20, Fonthill, ON L0S 1E0 11.39km -
Landmark Cinemas
221 Glendale Avenue, St Catharines, ON L2T 2K9 14.4km
-
Welland Public Libray-Main Branch
50 The Boardwalk, Welland, ON L3B 6J1 12.38km -
Niagara Falls Public Library
4848 Victoria Avenue, Niagara Falls, ON L2E 4C5 24.58km -
Libraries
4848 Victoria Avenue, Niagara Falls, ON L2E 4C5 24.61km
-
Welland County General Hospital
65 3rd St, Welland, ON L3B 13.24km -
Mount St Mary's Hospital of Niagara Falls
5300 Military Rd 29.24km -
Primary Care Niagara
800 Niagara Street N, Suite G1, Welland, ON L3C 5Z4 10.9km








