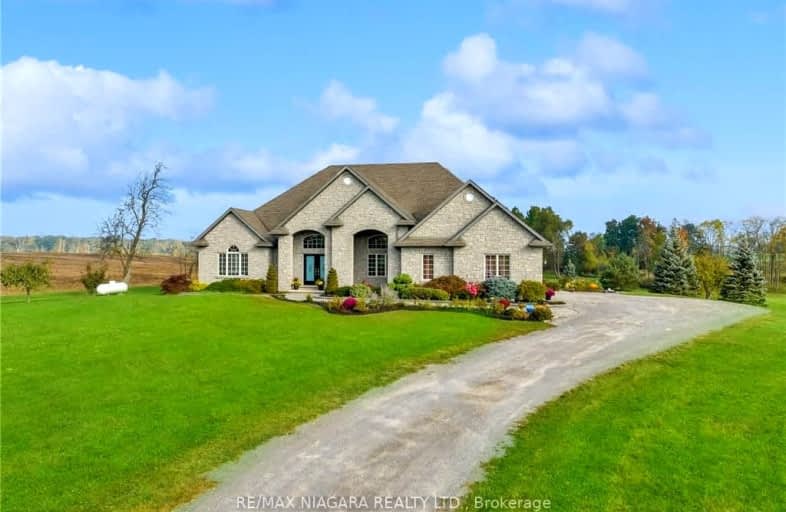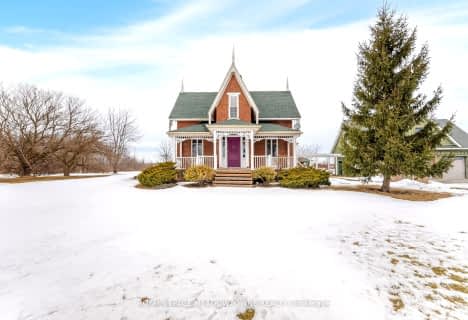
Wellington Heights Public School
Elementary: Public
3.24 km
St Ann Catholic Elementary School
Elementary: Catholic
3.39 km
Pelham Centre Public School
Elementary: Public
4.72 km
A K Wigg Public School
Elementary: Public
7.05 km
Glynn A Green Public School
Elementary: Public
7.76 km
St Alexander Catholic Elementary School
Elementary: Catholic
7.91 km
DSBN Academy
Secondary: Public
13.72 km
ÉSC Jean-Vanier
Secondary: Catholic
12.66 km
Beamsville District Secondary School
Secondary: Public
14.95 km
Centennial Secondary School
Secondary: Public
10.49 km
E L Crossley Secondary School
Secondary: Public
5.08 km
Notre Dame College School
Secondary: Catholic
12.16 km


