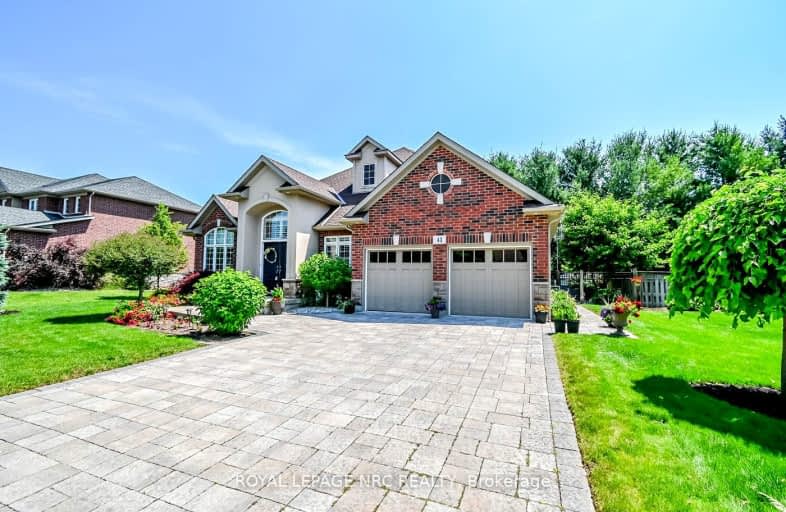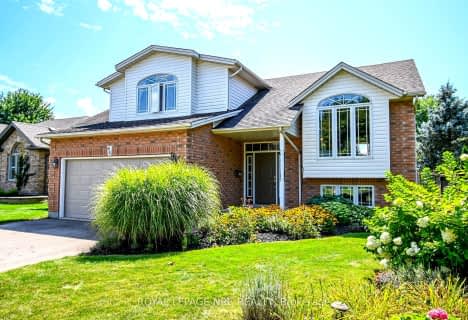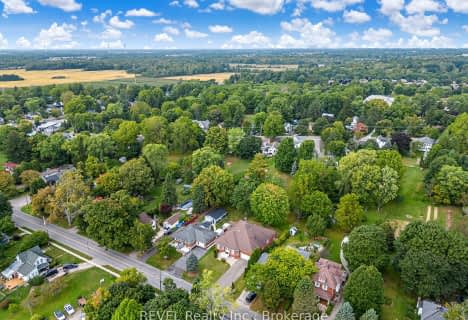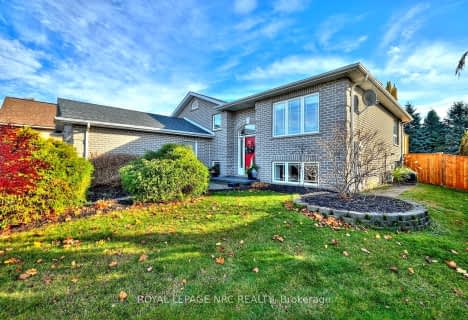Car-Dependent
- Almost all errands require a car.
Somewhat Bikeable
- Most errands require a car.

Wellington Heights Public School
Elementary: PublicSt Ann Catholic Elementary School
Elementary: CatholicPelham Centre Public School
Elementary: PublicA K Wigg Public School
Elementary: PublicGlynn A Green Public School
Elementary: PublicSt Alexander Catholic Elementary School
Elementary: CatholicÉcole secondaire Confédération
Secondary: PublicEastdale Secondary School
Secondary: PublicÉSC Jean-Vanier
Secondary: CatholicCentennial Secondary School
Secondary: PublicE L Crossley Secondary School
Secondary: PublicNotre Dame College School
Secondary: Catholic-
The Broken Gavel
785 Canboro Road, Fenwick, ON L0S 0.9km -
Cured Charcuterie & Cocktails
1161 S Pelham Road, Fonthill, ON L3C 6Z9 5.48km -
Butcher and Banker
1440 Pelham Street, Fonthill, ON L0S 1E0 5.61km
-
Nature's Corner
302 Canboro Rd, Ridgeville, ON L0S 1M0 3.4km -
The Travel Cafe
1501 Pelham Street, Fonthill, ON L0S 1E3 5.66km -
McDonald's
124 Highway 20 E, Fonthill, ON L0S 1E6 6.37km
-
X Fitness
44 Division Street, Welland, ON L3B 3Z6 9.42km -
Planet Fitness
835 Ontario Rd, Welland, ON L3B 5V6 10.97km -
Body Shop Athletic Training and Fitness Centre
173 St. Paul Crescent, St. Catharines, ON L2S 1N4 15.29km
-
Prince Charles Pharmacy
555 Prince Charles Drive N, Welland, ON L3C 6B5 7.7km -
Zehrs
821 Niagara Street N, Welland, ON L3C 1M4 8.33km -
Rexall Drug Store
399 King Street, Welland, ON L3B 3K4 9.72km
-
Grill on Canboro
794 Canboro Road, Pelham, ON L0S 1C0 0.99km -
The Fenwick Pie
1410 Balfour Street, Pelham, ON L0S 1C0 1.26km -
Nature's Corner
302 Canboro Rd, Ridgeville, ON L0S 1M0 3.4km
-
Seaway Mall
800 Niagara Street, Welland, ON L3C 1M3 8.48km -
SmartCentres
420 Vansickle Road, St. Catharines, ON L2R 6P9 15.19km -
Pendale Plaza
210 Glendale Ave, St. Catharines, ON L2T 2K5 15.23km
-
Sobeys
609 South Pelham Road, Welland, ON L3C 3C7 6.05km -
Sobeys
110 Highway 20 E, Pelham, ON L0S 1E0 6.2km -
Food Basics
130 Highway 20 E, Fonthill, ON L0S 1E0 6.21km
-
LCBO
102 Primeway Drive, Welland, ON L3B 0A1 10.27km -
LCBO
7481 Oakwood Drive, Niagara Falls, ON 19.25km -
LCBO
5389 Ferry Street, Niagara Falls, ON L2G 1R9 22.77km
-
Camo Gas Repair
457 Fitch Street, Welland, ON L3C 4W7 7.18km -
Northend Mobility
301 Aqueduct Street, Welland, ON L3C 1C9 8.79km -
Stella's Regional Fireplace Specialists
118 Dunkirk Road, St Catharines, ON L2P 3H5 18.93km
-
Cineplex Odeon Welland Cinemas
800 Niagara Street, Seaway Mall, Welland, ON L3C 5Z4 8.5km -
Can View Drive-In
1956 Highway 20, Fonthill, ON L0S 1E0 10.62km -
Landmark Cinemas
221 Glendale Avenue, St Catharines, ON L2T 2K9 15.62km
-
Welland Public Libray-Main Branch
50 The Boardwalk, Welland, ON L3B 6J1 9.37km -
Niagara Falls Public Library
4848 Victoria Avenue, Niagara Falls, ON L2E 4C5 24.1km -
Libraries
4848 Victoria Avenue, Niagara Falls, ON L2E 4C5 24.13km
-
Welland County General Hospital
65 3rd St, Welland, ON L3B 10.05km -
West Lincoln Memorial Hospital
169 Main Street E, Grimsby, ON L3M 1P3 23.32km -
Mount St Mary's Hospital of Niagara Falls
5300 Military Rd 29.31km
-
Fonthill Dog Park
Pelham ON 2.33km -
Marlene Stewart Streit Park
Fonthill ON 5.62km -
Guerrilla Park
21 W Main St, Welland ON 9.24km
-
CIBC
1501 Regional Rd 24, Fenwick ON L0S 1C0 3.22km -
CoinFlip Bitcoin ATM
1376 Haist St, Pelham ON L0S 1E0 4.74km -
BMO Bank of Montreal
110 Hwy 20, Fonthill ON L0S 1E0 6.22km













