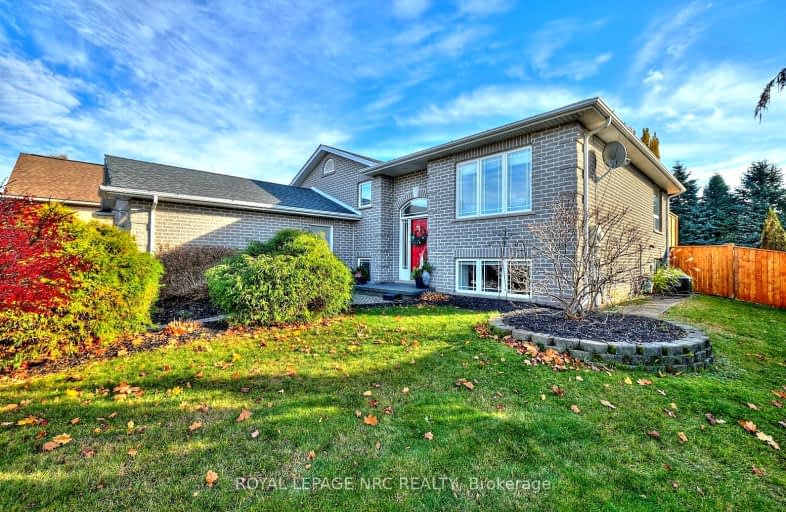Car-Dependent
- Almost all errands require a car.
22
/100
Somewhat Bikeable
- Most errands require a car.
39
/100

Wellington Heights Public School
Elementary: Public
0.31 km
St Ann Catholic Elementary School
Elementary: Catholic
1.22 km
Pelham Centre Public School
Elementary: Public
1.90 km
A K Wigg Public School
Elementary: Public
4.92 km
Glynn A Green Public School
Elementary: Public
5.70 km
St Alexander Catholic Elementary School
Elementary: Catholic
6.12 km
École secondaire Confédération
Secondary: Public
11.42 km
Eastdale Secondary School
Secondary: Public
11.45 km
ÉSC Jean-Vanier
Secondary: Catholic
9.98 km
Centennial Secondary School
Secondary: Public
7.55 km
E L Crossley Secondary School
Secondary: Public
3.19 km
Notre Dame College School
Secondary: Catholic
9.25 km




