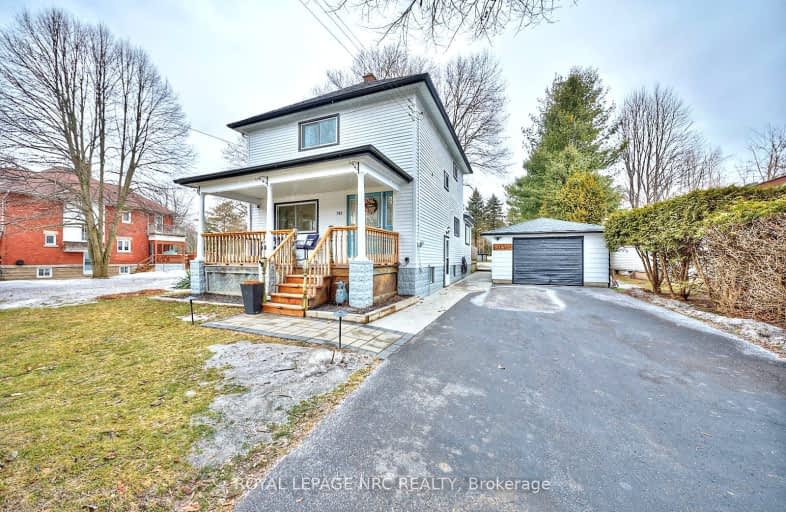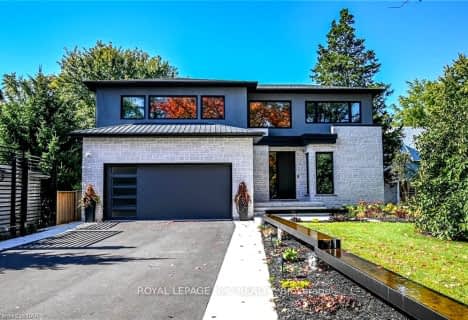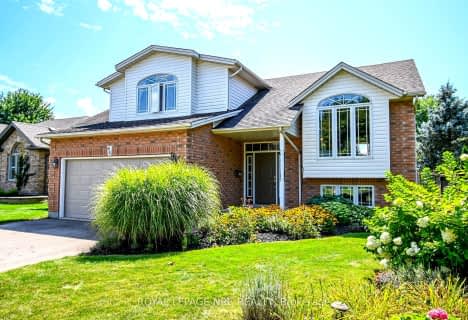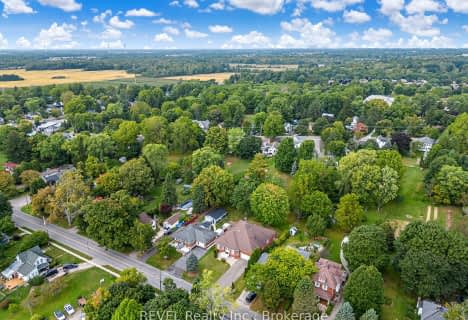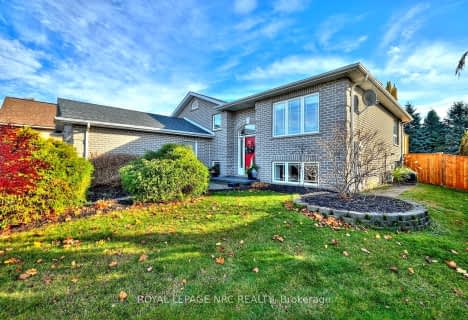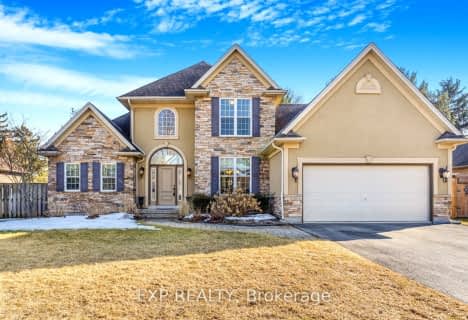Car-Dependent
- Most errands require a car.
Somewhat Bikeable
- Most errands require a car.

Wellington Heights Public School
Elementary: PublicSt Ann Catholic Elementary School
Elementary: CatholicPelham Centre Public School
Elementary: PublicA K Wigg Public School
Elementary: PublicGlynn A Green Public School
Elementary: PublicSt Alexander Catholic Elementary School
Elementary: CatholicÉcole secondaire Confédération
Secondary: PublicEastdale Secondary School
Secondary: PublicÉSC Jean-Vanier
Secondary: CatholicCentennial Secondary School
Secondary: PublicE L Crossley Secondary School
Secondary: PublicNotre Dame College School
Secondary: Catholic-
Centennial Park
Church St, Pelham ON 0.51km -
St George Park
391 St George St, Welland ON L3C 5R1 9.04km -
Merritt Island
Welland ON 9.48km
-
RBC Royal Bank
795 Canboro Rd, Fenwick ON L0S 1C0 0.38km -
CoinFlip Bitcoin ATM
1376 Haist St, Pelham ON L0S 1E0 5.27km -
RBC Royal Bank
35 Hwy 20 E, Fonthill ON L0S 1E0 6.58km
