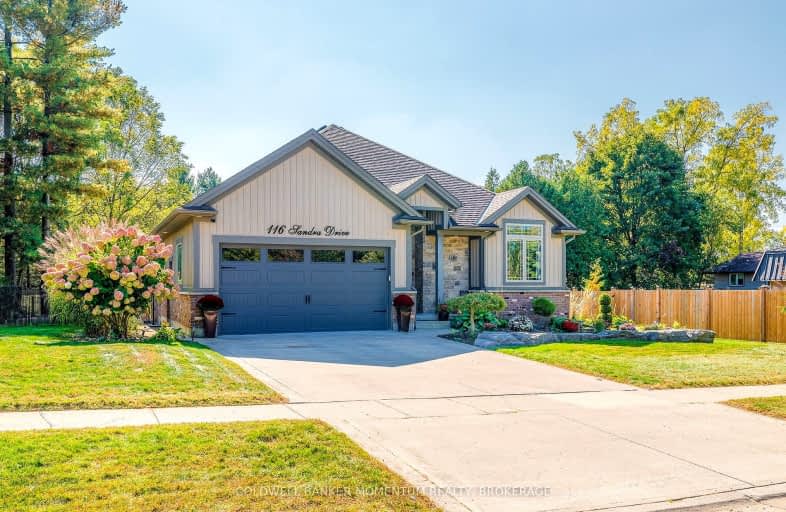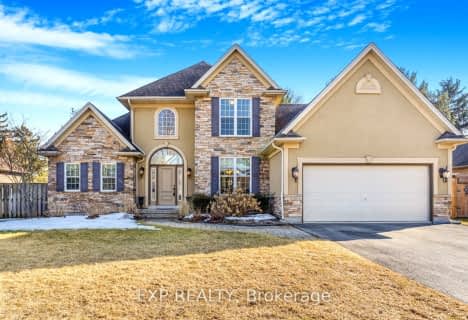Car-Dependent
- Most errands require a car.
Somewhat Bikeable
- Most errands require a car.

Wellington Heights Public School
Elementary: PublicSt Ann Catholic Elementary School
Elementary: CatholicPelham Centre Public School
Elementary: PublicA K Wigg Public School
Elementary: PublicGlynn A Green Public School
Elementary: PublicSt Alexander Catholic Elementary School
Elementary: CatholicÉcole secondaire Confédération
Secondary: PublicEastdale Secondary School
Secondary: PublicÉSC Jean-Vanier
Secondary: CatholicCentennial Secondary School
Secondary: PublicE L Crossley Secondary School
Secondary: PublicNotre Dame College School
Secondary: Catholic-
Fonthill Dog Park
Pelham ON 2.95km -
Harold S. Bradshaw Memorial Park
Pelham ON 4.3km -
Ball's Falls Conservation Area
250 Thorold Rd, Welland ON L3C 3W2 7.92km
-
RBC Royal Bank
795 Canboro Rd, Fenwick ON L0S 1C0 0.45km -
TD Bank Financial Group
1439 Pelham St, Fonthill ON L0S 1E0 6.31km -
TD Canada Trust ATM
1439 Pelham St, Fonthill ON L0S 1E0 6.31km
- 2 bath
- 3 bed
- 2000 sqft
43 Cherry Ridge Boulevard, Pelham, Ontario • L0S 1C0 • 664 - Fenwick








