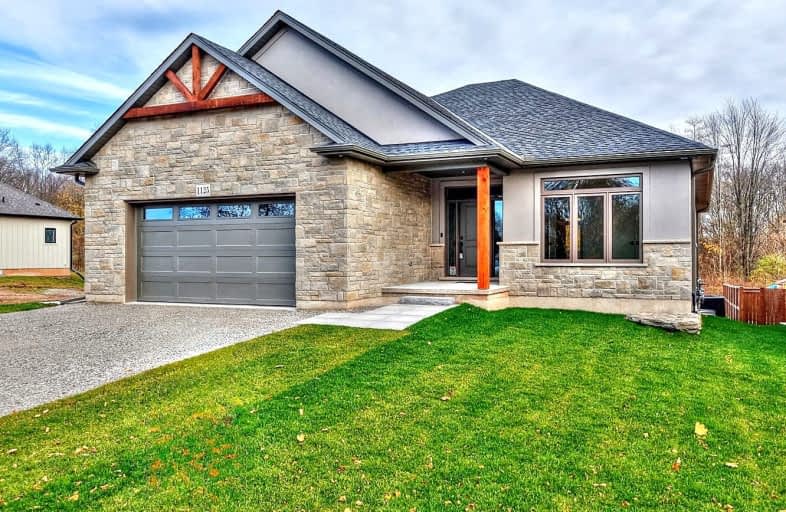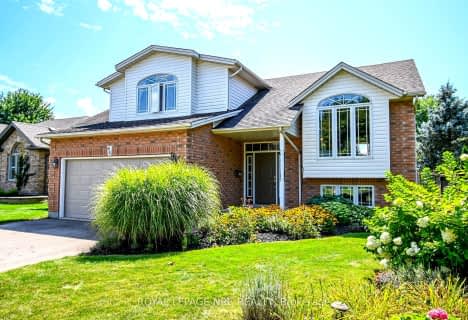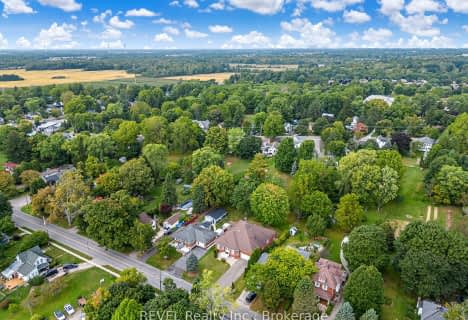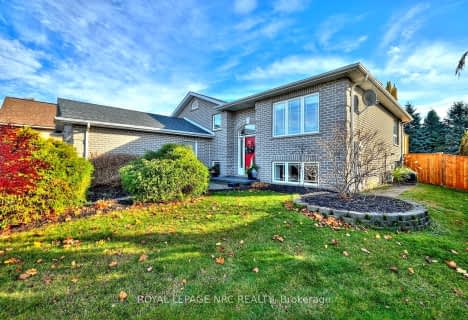
Car-Dependent
- Almost all errands require a car.
Somewhat Bikeable
- Most errands require a car.

Wellington Heights Public School
Elementary: PublicSt Ann Catholic Elementary School
Elementary: CatholicPelham Centre Public School
Elementary: PublicA K Wigg Public School
Elementary: PublicGlynn A Green Public School
Elementary: PublicSt Alexander Catholic Elementary School
Elementary: CatholicÉcole secondaire Confédération
Secondary: PublicEastdale Secondary School
Secondary: PublicÉSC Jean-Vanier
Secondary: CatholicCentennial Secondary School
Secondary: PublicE L Crossley Secondary School
Secondary: PublicNotre Dame College School
Secondary: Catholic-
hatter Park
Welland ON 6.74km -
Sasha's Park
Waterview Crt, Welland ON L3C 7J1 7.93km -
Chippawa Park
1st Ave (Laughlin Ave), Welland ON 8.2km
-
RBC Royal Bank
795 Canboro Rd, Fenwick ON L0S 1C0 0.86km -
CIBC
1501 Regional Rd 24, Fenwick ON L0S 1C0 3.55km -
CIBC
1461 Pelham Plhm (at Highway 20), Fonthill ON L0S 1E0 5.68km
- 2 bath
- 3 bed
- 2000 sqft
43 Cherry Ridge Boulevard, Pelham, Ontario • L0S 1C0 • 664 - Fenwick














