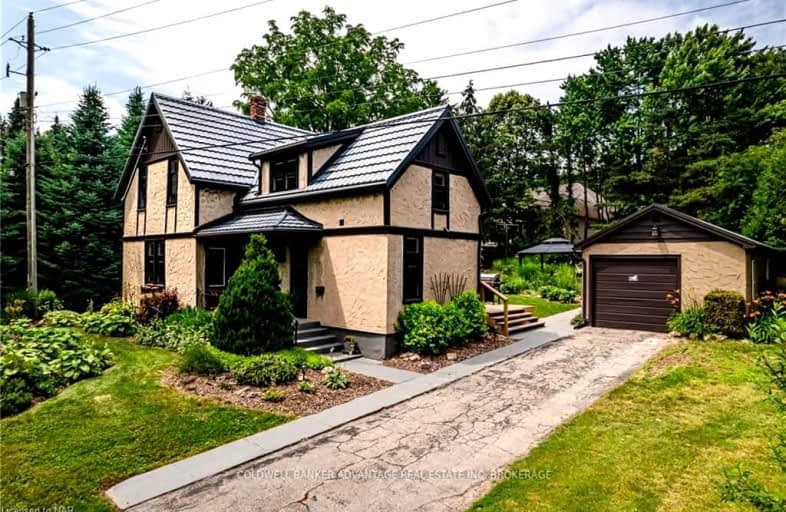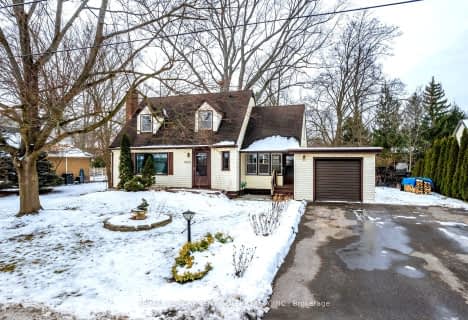Car-Dependent
- Almost all errands require a car.
20
/100
Somewhat Bikeable
- Most errands require a car.
31
/100

Wellington Heights Public School
Elementary: Public
3.23 km
Pelham Centre Public School
Elementary: Public
1.27 km
École élémentaire Nouvel Horizon
Elementary: Public
3.80 km
A K Wigg Public School
Elementary: Public
2.01 km
Glynn A Green Public School
Elementary: Public
2.78 km
St Alexander Catholic Elementary School
Elementary: Catholic
3.19 km
École secondaire Confédération
Secondary: Public
9.31 km
Eastdale Secondary School
Secondary: Public
9.39 km
ÉSC Jean-Vanier
Secondary: Catholic
7.50 km
Centennial Secondary School
Secondary: Public
5.50 km
E L Crossley Secondary School
Secondary: Public
0.56 km
Notre Dame College School
Secondary: Catholic
7.09 km
-
hatter Park
Welland ON 5.01km -
Recerational Canal
Welland ON 7.04km -
Guerrilla Park
21 W Main St, Welland ON 7.42km
-
TD Bank Financial Group
1439 Pelham St, Fonthill ON L0S 1E0 2.84km -
TD Canada Trust ATM
1439 Pelham St, Fonthill ON L0S 1E0 2.84km -
RBC Royal Bank
795 Canboro Rd, Fenwick ON L0S 1C0 3.68km




