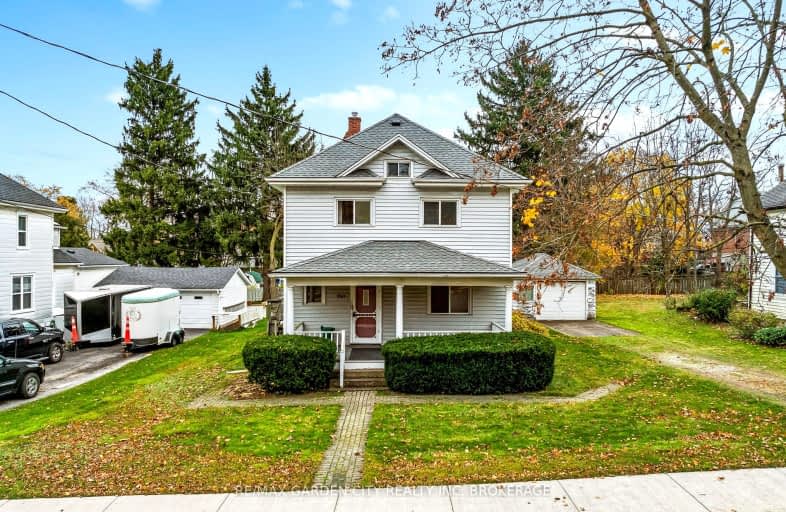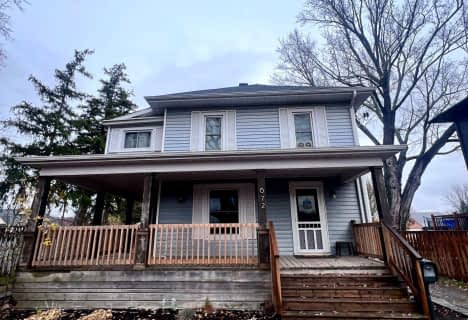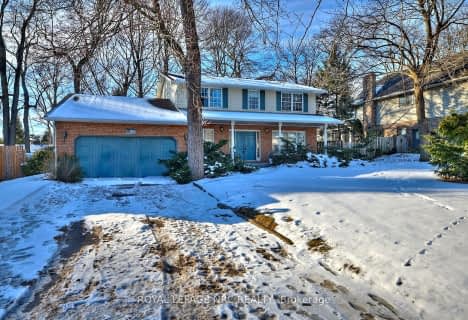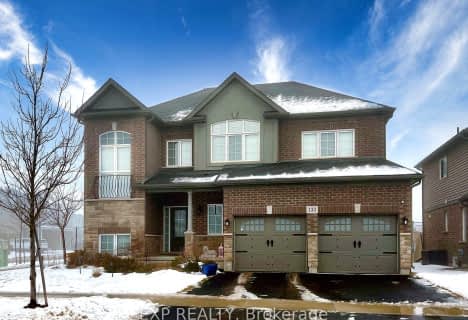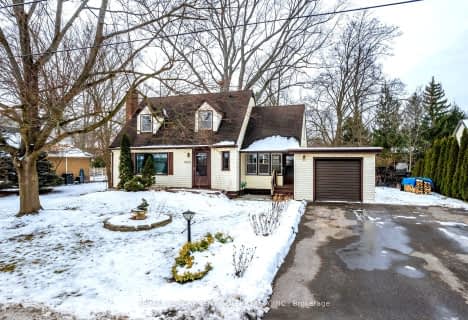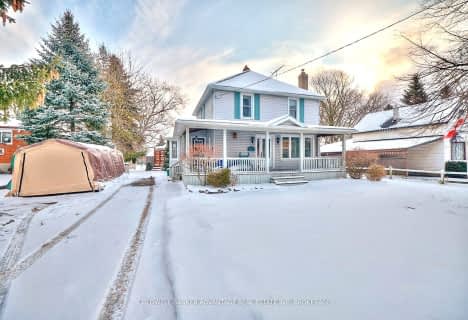Somewhat Walkable
- Some errands can be accomplished on foot.
Bikeable
- Some errands can be accomplished on bike.

École élémentaire Nouvel Horizon
Elementary: PublicQuaker Road Public School
Elementary: PublicA K Wigg Public School
Elementary: PublicAlexander Kuska KSG Catholic Elementary School
Elementary: CatholicGlynn A Green Public School
Elementary: PublicSt Alexander Catholic Elementary School
Elementary: CatholicÉcole secondaire Confédération
Secondary: PublicEastdale Secondary School
Secondary: PublicÉSC Jean-Vanier
Secondary: CatholicCentennial Secondary School
Secondary: PublicE L Crossley Secondary School
Secondary: PublicNotre Dame College School
Secondary: Catholic-
Marlene Stewart Streit Park
Fonthill ON 0.37km -
Recerational Canal
Welland ON 5.74km -
Crowland Sports Club
13316 Misener Rd, Port Robinson ON L0S 1K0 6.22km
-
BMO Bank of Montreal
110 Hwy 20, Fonthill ON L0S 1E0 0.55km -
Meridian Credit Union ATM
1401 Pelham St, Fonthill ON L0S 1E0 0.6km -
PenFinancial Credit Union
130 Hwy 20, Fonthill ON L0S 1E6 0.84km
