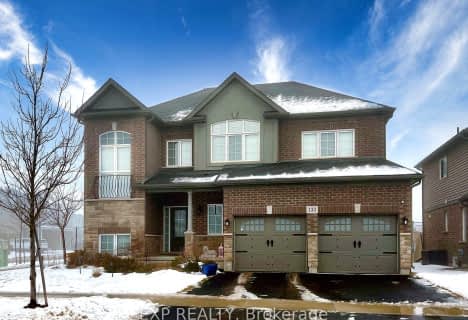
Car-Dependent
- Most errands require a car.
Somewhat Bikeable
- Most errands require a car.

École élémentaire Nouvel Horizon
Elementary: PublicQuaker Road Public School
Elementary: PublicA K Wigg Public School
Elementary: PublicAlexander Kuska KSG Catholic Elementary School
Elementary: CatholicGlynn A Green Public School
Elementary: PublicSt Alexander Catholic Elementary School
Elementary: CatholicÉcole secondaire Confédération
Secondary: PublicEastdale Secondary School
Secondary: PublicÉSC Jean-Vanier
Secondary: CatholicCentennial Secondary School
Secondary: PublicE L Crossley Secondary School
Secondary: PublicNotre Dame College School
Secondary: Catholic-
The Trap
128 Highway 20 Road E, Pelham, ON L0S 1E3 0.7km -
My Place Bar & Grill
20 Regional Road 20, Fonthill, ON L0S 1E0 0.74km -
Peter Pipers
111 Highway 20 E, Unit 3, Pelham, ON L0S 1C0 0.76km
-
McDonald's
124 Highway 20 E, Fonthill, ON L0S 1E6 0.68km -
The Travel Cafe
1501 Pelham Street, Fonthill, ON L0S 1E3 0.96km -
Nature's Corner
302 Canboro Rd, Ridgeville, ON L0S 1M0 3.06km
-
X Fitness
44 Division Street, Welland, ON L3B 3Z6 6.04km -
Planet Fitness
835 Ontario Road, Welland, ON L3B 5V6 7.88km -
Niagara Centre YMCA
310 Woodlawn Road, Welland, ON L3C 7N4 3.24km
-
Zehrs
821 Niagara Street N, Welland, ON L3C 1M4 3.36km -
Shoppers Drug Mart
Seaway Mall, 800 Niagara St N, Welland, ON L3C 5Z4 3.56km -
Rexall Drug Store
399 King Street, Welland, ON L3B 3K4 6.84km
-
Pho Real
124 Highway 20 E, Fonthill, ON L0S 1E6 0.77km -
McDonald's
124 Highway 20 E, Fonthill, ON L0S 1E6 0.68km -
The Trap
128 Highway 20 Road E, Pelham, ON L0S 1E3 0.7km
-
Seaway Mall
800 Niagara Street, Welland, ON L3C 1M3 3.56km -
Cleo / Ricki's
Seaway Mall, Welland, ON L3C 5Z4 3.47km -
Shoppers Drug Mart
Seaway Mall, 800 Niagara St N, Welland, ON L3C 5Z4 3.56km
-
Sobeys
110 Highway 20 E, Pelham, ON L0S 1E0 0.62km -
Food Basics
130 Highway 20 E, Fonthill, ON L0S 1E0 0.63km -
Zehrs
821 Niagara Street N, Welland, ON L3C 1M4 3.36km
-
LCBO
102 Primeway Drive, Welland, ON L3B 0A1 4.87km -
LCBO
7481 Oakwood Drive, Niagara Falls, ON 12.8km -
LCBO
5389 Ferry Street, Niagara Falls, ON L2G 1R9 16.35km
-
Northend Mobility
301 Aqueduct Street, Welland, ON L3C 1C9 4.69km -
Camo Gas Repair
457 Fitch Street, Welland, ON L3C 4W7 5.37km -
Stella's Regional Fireplace Specialists
118 Dunkirk Road, St Catharines, ON L2P 3H5 14.83km
-
Cineplex Odeon Welland Cinemas
800 Niagara Street, Seaway Mall, Welland, ON L3C 5Z4 3.64km -
Can View Drive-In
1956 Highway 20, Fonthill, ON L0S 1E0 4.35km -
Landmark Cinemas
221 Glendale Avenue, St Catharines, ON L2T 2K9 11.22km
-
Welland Public Libray-Main Branch
50 The Boardwalk, Welland, ON L3B 6J1 5.9km -
Niagara Falls Public Library
4848 Victoria Avenue, Niagara Falls, ON L2E 4C5 17.74km -
Libraries
4848 Victoria Avenue, Niagara Falls, ON L2E 4C5 17.77km
-
Welland County General Hospital
65 3rd St, Welland, ON L3B 7.16km -
Primary Care Niagara
800 Niagara Street N, Suite G1, Welland, ON L3C 5Z4 3.47km -
LifeLabs
477 King St, Ste 103, Welland, ON L3B 3K4 6.95km
-
Peace Park
Fonthill ON L0S 1E0 0.85km -
Chippawa Park
1st Ave (Laughlin Ave), Welland ON 5.42km -
Merritt Island
Welland ON 5.68km
-
CIBC
1461 Pelham Plhm (at Highway 20), Fonthill ON L0S 1E0 0.93km -
RBC Royal Bank
35 Regional Rd 20, Fonthill ON L0S 1E0 0.94km -
TD Bank Financial Group
845 Niagara St, Welland ON L3C 1M4 3.31km
- 6 bath
- 5 bed
- 2000 sqft
210 Wellandvale Drive, Welland, Ontario • L3C 7C7 • 767 - N. Welland



















