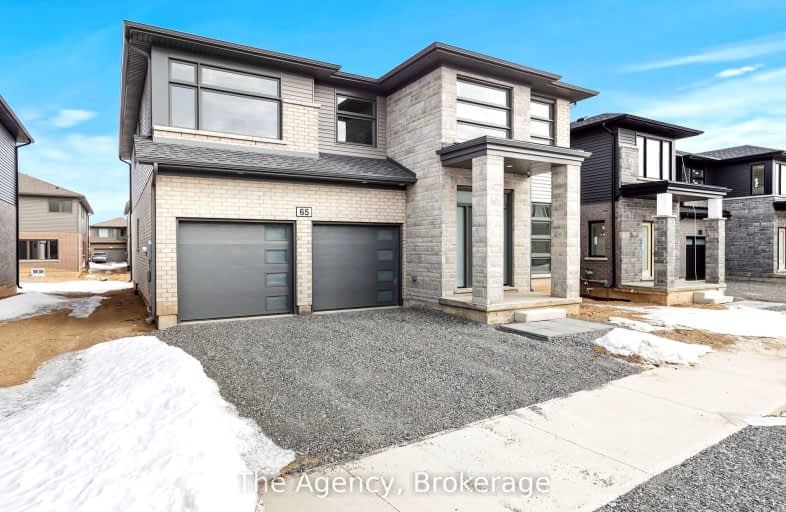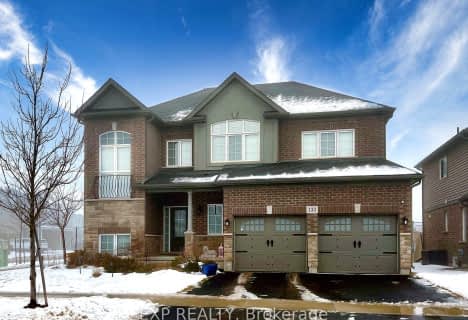Car-Dependent
- Almost all errands require a car.
Somewhat Bikeable
- Most errands require a car.

École élémentaire Nouvel Horizon
Elementary: PublicQuaker Road Public School
Elementary: PublicA K Wigg Public School
Elementary: PublicAlexander Kuska KSG Catholic Elementary School
Elementary: CatholicGlynn A Green Public School
Elementary: PublicSt Alexander Catholic Elementary School
Elementary: CatholicÉcole secondaire Confédération
Secondary: PublicEastdale Secondary School
Secondary: PublicÉSC Jean-Vanier
Secondary: CatholicCentennial Secondary School
Secondary: PublicE L Crossley Secondary School
Secondary: PublicNotre Dame College School
Secondary: Catholic-
Recerational Canal
Welland ON 4.15km -
Fonthill Dog Park
Pelham ON 4.67km -
Chippawa Park
1st Ave (Laughlin Ave), Welland ON 4.78km
-
Meridian Credit Union ATM
1401 Pelham St, Fonthill ON L0S 1E0 1.14km -
PenFinancial Credit Union
130 Hwy 20, Fonthill ON L0S 1E6 1.41km -
Cibc ATM
935 Niagara St, Welland ON L3C 1M4 2.55km




















