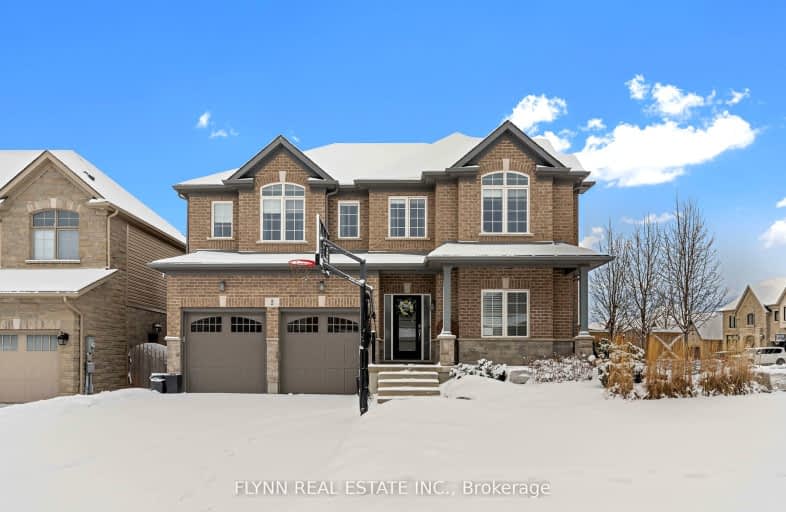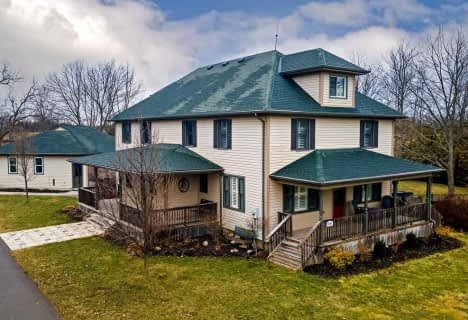Car-Dependent
- Most errands require a car.
Somewhat Bikeable
- Almost all errands require a car.

Pelham Centre Public School
Elementary: PublicÉcole élémentaire Nouvel Horizon
Elementary: PublicA K Wigg Public School
Elementary: PublicAlexander Kuska KSG Catholic Elementary School
Elementary: CatholicGlynn A Green Public School
Elementary: PublicSt Alexander Catholic Elementary School
Elementary: CatholicÉcole secondaire Confédération
Secondary: PublicEastdale Secondary School
Secondary: PublicÉSC Jean-Vanier
Secondary: CatholicCentennial Secondary School
Secondary: PublicE L Crossley Secondary School
Secondary: PublicNotre Dame College School
Secondary: Catholic-
Marlene Stewart Streit Park
Fonthill ON 1.17km -
Centennial Park
Church St, Pelham ON 5.95km -
Chippawa Park
1st Ave (Laughlin Ave), Welland ON 6.88km
-
TD Canada Trust ATM
1439 Pelham St, Fonthill ON L0S 1E0 1.24km -
TD Bank Financial Group
1439 Pelham St, Fonthill ON L0S 1E0 1.25km -
Meridian Credit Union ATM
1401 Pelham St, Fonthill ON L0S 1E0 1.32km







