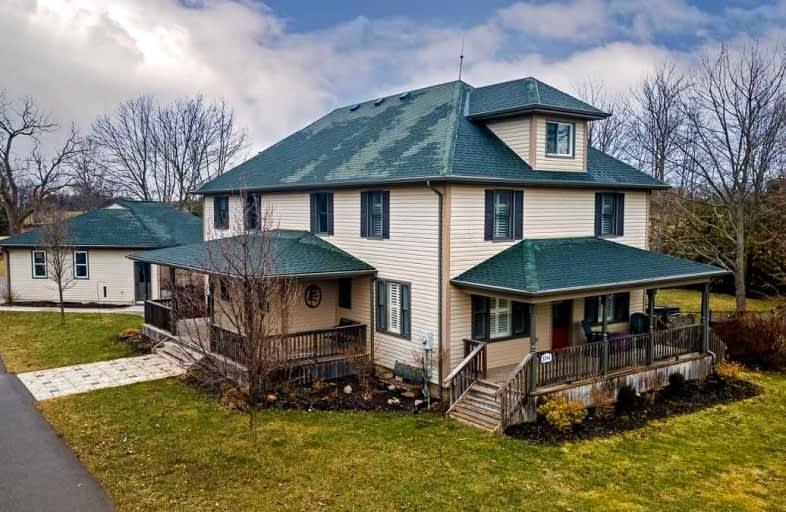Sold on Apr 08, 2022
Note: Property is not currently for sale or for rent.

-
Type: Detached
-
Style: 2-Storey
-
Size: 3500 sqft
-
Lot Size: 183.99 x 432.8 Feet
-
Age: 51-99 years
-
Taxes: $7,300 per year
-
Days on Site: 15 Days
-
Added: Mar 24, 2022 (2 weeks on market)
-
Updated:
-
Last Checked: 3 months ago
-
MLS®#: X5549753
-
Listed By: Re/max escarpment golfi realty inc., brokerage
Country Living At Its Finest! Sitting On 1.83 Acres In The Quiet Town Of Ridgeville Is Where You Will Find A Little Over 3800 Sqft Of Living Space. This One-Of-A-Kind Find Includes A Separate & Self-Contained 3 Bdrm In-Law Suite On The Main Level W/ A Spacious Kitchen & Living Rm Overlooking The Beautiful Private Backyard Oasis W/ An In-Ground 20X40 Heated Saltwater Pool. Connecting Through The Laundry Room To The Main House You Will Find An Abundance Of Charm, Featuring An Updated Kitch, Lrg Dining/Living Room With California Shutters And A Beautiful Covered Porch. The Second Floor Features A Large Primary Suite W/ A Spa-Like 3Pc Bath, A Dressing Rm, W/I Closets, 2 Bedrooms And A Bright & Open Family Room With Plenty Of Space For Everyone. Stairs Lead To A Large Attic That Could Be Turned Into A Cool Work/Living Space. Never Get Bored Outside W/ 2 Outbuildings, 1 Shed (Have Electricity)& 3 Car Grg. All New Windows & Doors In 2011. Conveniently Located Close To The Town Of Pelham.
Extras
Rental Items: None Interior Features: Auto Garage Door Remote(S), Central Vacuum, In-Law Suite, Satellite Dish, Water Softener. *See Attached For List Of Inclusions & Exclusions*.
Property Details
Facts for 1584 Lookout Street, Pelham
Status
Days on Market: 15
Last Status: Sold
Sold Date: Apr 08, 2022
Closed Date: Jun 24, 2022
Expiry Date: May 31, 2022
Sold Price: $1,800,000
Unavailable Date: Apr 08, 2022
Input Date: Mar 24, 2022
Property
Status: Sale
Property Type: Detached
Style: 2-Storey
Size (sq ft): 3500
Age: 51-99
Area: Pelham
Availability Date: 60-90 Days
Inside
Bedrooms: 8
Bathrooms: 5
Kitchens: 2
Rooms: 13
Den/Family Room: No
Air Conditioning: Central Air
Fireplace: No
Laundry Level: Main
Washrooms: 5
Building
Basement: Crawl Space
Basement 2: Full
Heat Type: Forced Air
Heat Source: Gas
Exterior: Vinyl Siding
Water Supply: Municipal
Special Designation: Unknown
Other Structures: Barn
Other Structures: Drive Shed
Parking
Driveway: Pvt Double
Garage Spaces: 3
Garage Type: Attached
Covered Parking Spaces: 12
Total Parking Spaces: 15
Fees
Tax Year: 2021
Tax Legal Description: Pt Lt 4 Con 7 Pelham Part 2 59R11704; Pelham
Taxes: $7,300
Highlights
Feature: Golf
Feature: Place Of Worship
Feature: Rec Centre
Feature: School
Land
Cross Street: Hwy 20
Municipality District: Pelham
Fronting On: West
Parcel Number: 640350338
Pool: Inground
Sewer: Septic
Lot Depth: 432.8 Feet
Lot Frontage: 183.99 Feet
Acres: .50-1.99
Additional Media
- Virtual Tour: https://www.youtube.com/watch?v=kM9QlpWAAa0
Rooms
Room details for 1584 Lookout Street, Pelham
| Type | Dimensions | Description |
|---|---|---|
| Kitchen Main | 3.65 x 4.69 | |
| Dining Main | 8.29 x 4.60 | Combined W/Living |
| Laundry Main | 2.46 x 2.77 | |
| Kitchen Main | 3.68 x 7.13 | |
| Office 2nd | 2.46 x 1.85 | |
| Br 2nd | 3.65 x 3.50 | |
| Br 2nd | 3.13 x 4.05 | |
| Br 2nd | 3.44 x 3.07 | |
| Br 2nd | 8.29 x 3.65 | |
| Bathroom 2nd | - | 3 Pc Bath |
| Bathroom 2nd | - | 2 Pc Bath |

| XXXXXXXX | XXX XX, XXXX |
XXXX XXX XXXX |
$X,XXX,XXX |
| XXX XX, XXXX |
XXXXXX XXX XXXX |
$X,XXX,XXX |
| XXXXXXXX XXXX | XXX XX, XXXX | $1,800,000 XXX XXXX |
| XXXXXXXX XXXXXX | XXX XX, XXXX | $1,729,000 XXX XXXX |

Pelham Centre Public School
Elementary: PublicÉcole élémentaire Nouvel Horizon
Elementary: PublicA K Wigg Public School
Elementary: PublicAlexander Kuska KSG Catholic Elementary School
Elementary: CatholicGlynn A Green Public School
Elementary: PublicSt Alexander Catholic Elementary School
Elementary: CatholicÉcole secondaire Confédération
Secondary: PublicEastdale Secondary School
Secondary: PublicÉSC Jean-Vanier
Secondary: CatholicCentennial Secondary School
Secondary: PublicE L Crossley Secondary School
Secondary: PublicNotre Dame College School
Secondary: Catholic
