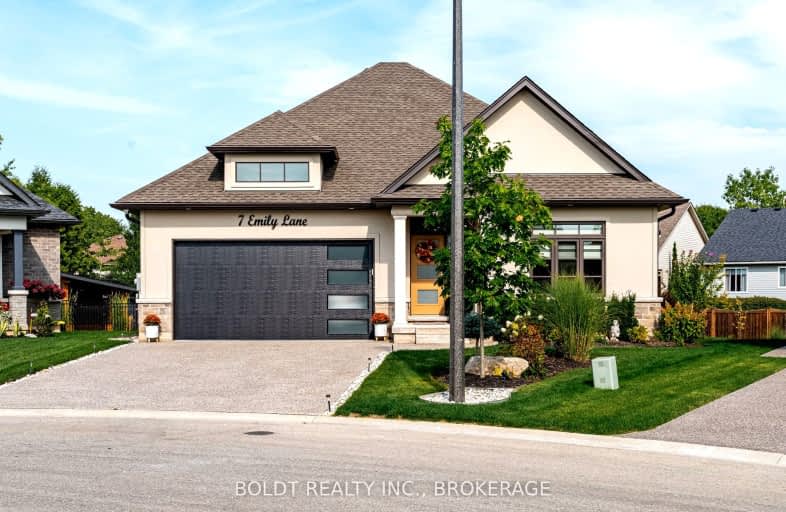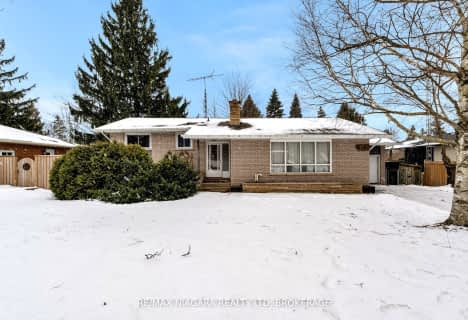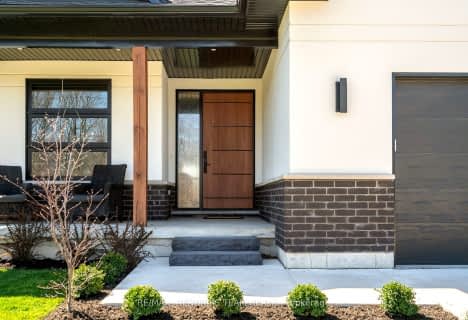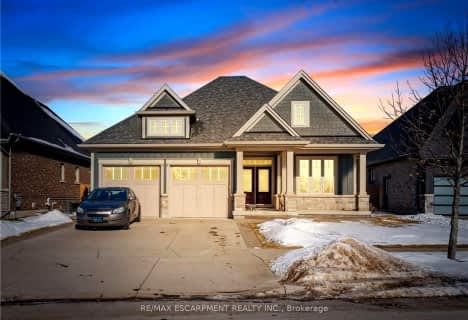Car-Dependent
- Most errands require a car.
Somewhat Bikeable
- Most errands require a car.

École élémentaire Nouvel Horizon
Elementary: PublicQuaker Road Public School
Elementary: PublicA K Wigg Public School
Elementary: PublicAlexander Kuska KSG Catholic Elementary School
Elementary: CatholicGlynn A Green Public School
Elementary: PublicGordon Public School
Elementary: PublicÉcole secondaire Confédération
Secondary: PublicEastdale Secondary School
Secondary: PublicÉSC Jean-Vanier
Secondary: CatholicCentennial Secondary School
Secondary: PublicE L Crossley Secondary School
Secondary: PublicNotre Dame College School
Secondary: Catholic-
hatter Park
Welland ON 1.99km -
Recerational Canal
Welland ON 3.78km -
Merritt Island
Welland ON 4.29km
-
CIBC
681 S Pelham Rd, Welland ON L3C 3C9 1.77km -
TD Bank Financial Group
1439 Pelham St, Fonthill ON L0S 1E0 2.31km -
TD Canada Trust ATM
1439 Pelham St, Fonthill ON L0S 1E0 2.32km
- 4 bath
- 3 bed
- 1500 sqft
14 Charlotte Court, Welland, Ontario • L3C 1P5 • 769 - Prince Charles






















