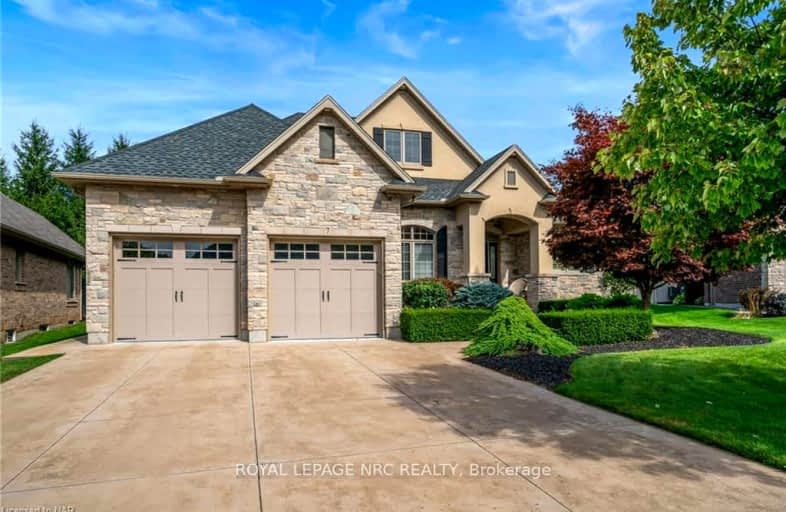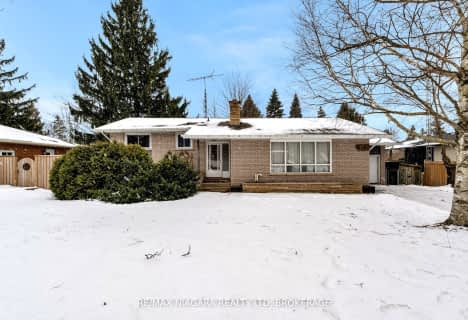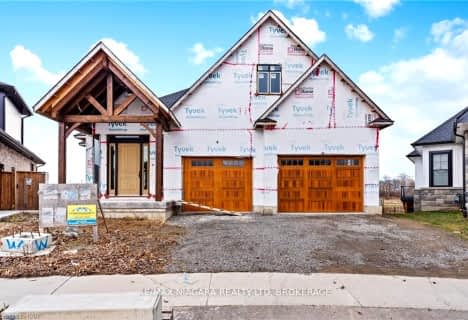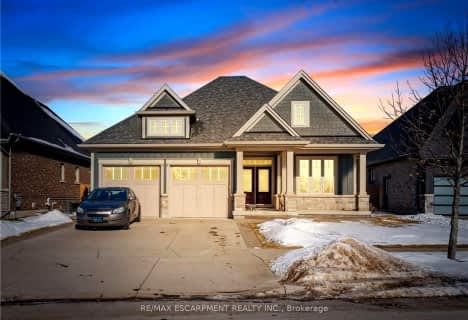
Car-Dependent
- Almost all errands require a car.
Somewhat Bikeable
- Most errands require a car.

Pelham Centre Public School
Elementary: PublicÉcole élémentaire Nouvel Horizon
Elementary: PublicA K Wigg Public School
Elementary: PublicAlexander Kuska KSG Catholic Elementary School
Elementary: CatholicGlynn A Green Public School
Elementary: PublicSt Alexander Catholic Elementary School
Elementary: CatholicÉcole secondaire Confédération
Secondary: PublicEastdale Secondary School
Secondary: PublicÉSC Jean-Vanier
Secondary: CatholicCentennial Secondary School
Secondary: PublicE L Crossley Secondary School
Secondary: PublicNotre Dame College School
Secondary: Catholic-
Peace Park
Fonthill ON L0S 1E0 1.39km -
Fonthill Dog Park
Pelham ON 2.43km -
Merritt Island
Welland ON 6.83km
-
CoinFlip Bitcoin ATM
1376 Haist St, Pelham ON L0S 1E0 0.45km -
Meridian Credit Union ATM
1401 Pelham St, Fonthill ON L0S 1E0 1.3km -
HSBC ATM
1401 Pelham St, Fonthill ON L0S 1E0 1.29km





















