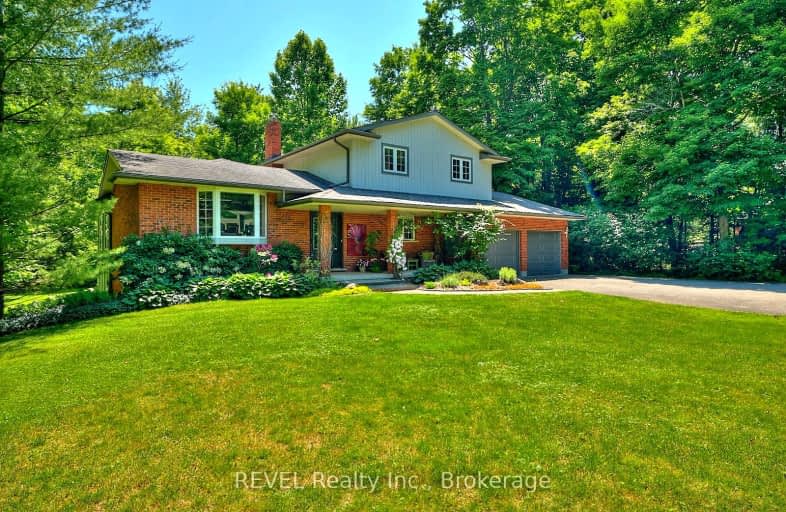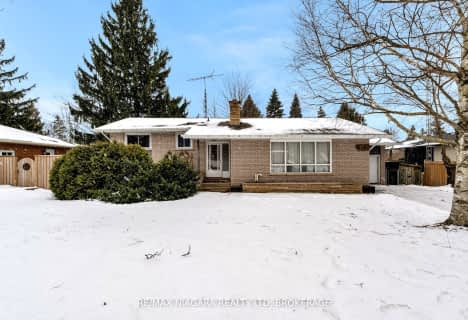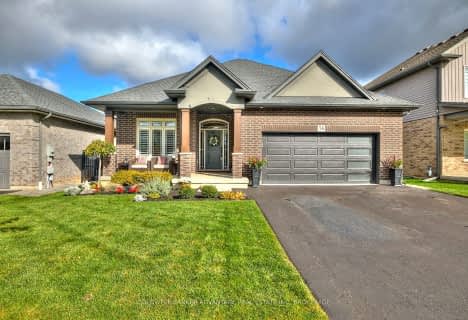
École élémentaire Nouvel Horizon
Elementary: PublicQuaker Road Public School
Elementary: PublicA K Wigg Public School
Elementary: PublicAlexander Kuska KSG Catholic Elementary School
Elementary: CatholicGlynn A Green Public School
Elementary: PublicSt Alexander Catholic Elementary School
Elementary: CatholicÉcole secondaire Confédération
Secondary: PublicEastdale Secondary School
Secondary: PublicÉSC Jean-Vanier
Secondary: CatholicCentennial Secondary School
Secondary: PublicE L Crossley Secondary School
Secondary: PublicNotre Dame College School
Secondary: Catholic-
Marlene Stewart Streit Park
Fonthill ON 1.76km -
Chippawa Park
1st Ave (Laughlin Ave), Welland ON 4.26km -
Hooker Street Park
Welland ON 5.03km
-
TD Bank Financial Group
845 Niagara St, Welland ON L3C 1M4 2.47km -
President's Choice Financial ATM
800 Niagara St, Welland ON L3C 5Z4 2.85km -
CIBC
681 S Pelham Rd, Welland ON L3C 3C9 2.78km
- 3 bath
- 3 bed
- 1500 sqft
8 Hopkins Street, Thorold, Ontario • L2V 0E6 • 562 - Hurricane/Merrittville
- 3 bath
- 3 bed
- 1500 sqft
2523 Port Robinson Road, Thorold, Ontario • L3B 5N5 • 562 - Hurricane/Merrittville
- 6 bath
- 5 bed
- 2000 sqft
210 Wellandvale Drive, Welland, Ontario • L3C 7C7 • 767 - N. Welland
- 4 bath
- 3 bed
- 2000 sqft
98 Michael Drive, Welland, Ontario • L3C 0A7 • 769 - Prince Charles






















