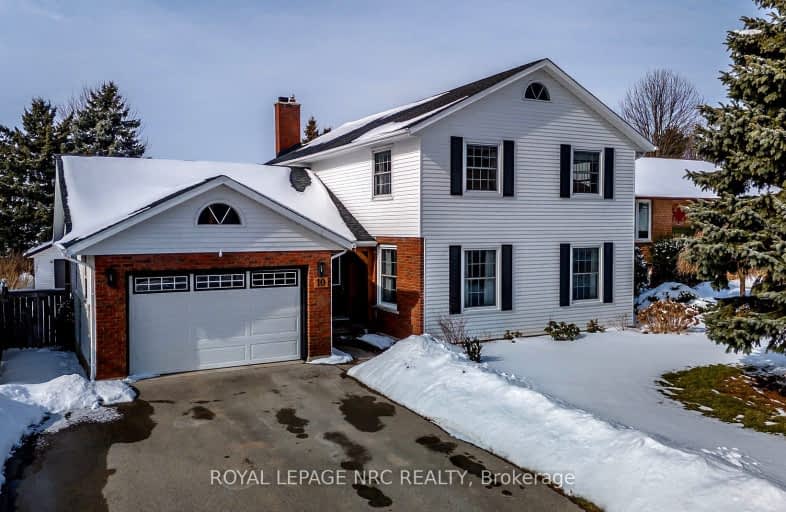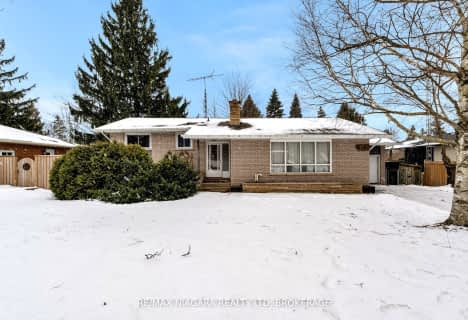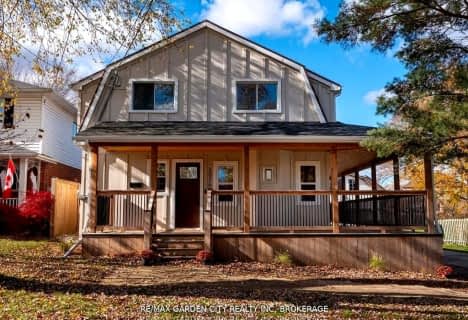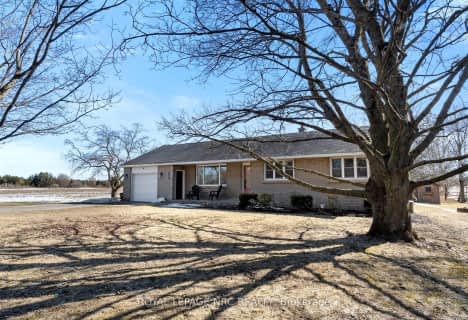Car-Dependent
- Most errands require a car.
Somewhat Bikeable
- Most errands require a car.

Pelham Centre Public School
Elementary: PublicÉcole élémentaire Nouvel Horizon
Elementary: PublicA K Wigg Public School
Elementary: PublicAlexander Kuska KSG Catholic Elementary School
Elementary: CatholicGlynn A Green Public School
Elementary: PublicSt Alexander Catholic Elementary School
Elementary: CatholicÉcole secondaire Confédération
Secondary: PublicEastdale Secondary School
Secondary: PublicÉSC Jean-Vanier
Secondary: CatholicCentennial Secondary School
Secondary: PublicE L Crossley Secondary School
Secondary: PublicNotre Dame College School
Secondary: Catholic-
Marlene Stewart Streit Park
Fonthill ON 1.12km -
Centennial Park
Church St, Pelham ON 5.59km -
Chippawa Park
1st Ave (Laughlin Ave), Welland ON 5.79km
-
Meridian Credit Union ATM
1401 Pelham St, Fonthill ON L0S 1E0 1.05km -
TD Bank Financial Group
1439 Pelham St, Fonthill ON L0S 1E0 1.11km -
TD Canada Trust ATM
1439 Pelham St, Fonthill ON L0S 1E0 1.12km
- 2 bath
- 3 bed
- 1500 sqft
18 Topham Boulevard, Welland, Ontario • L3C 7E1 • 767 - N. Welland
- 3 bath
- 3 bed
- 1500 sqft
51 Spruceside Crescent, Pelham, Ontario • L0S 1E1 • 662 - Fonthill
- 2 bath
- 3 bed
- 1100 sqft
109 Larchwood Circle, Welland, Ontario • L3C 6T1 • 767 - N. Welland
- 3 bath
- 3 bed
- 1500 sqft
10 Bergenstein Crescent, Pelham, Ontario • L0S 1E6 • 662 - Fonthill






















