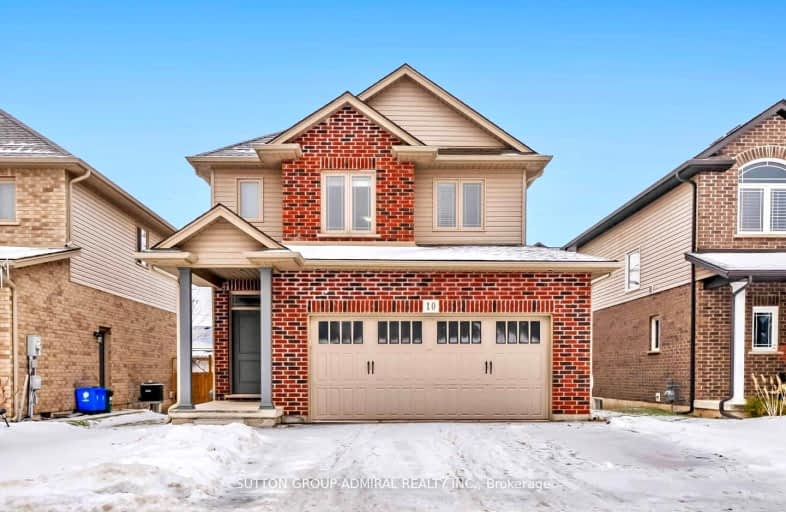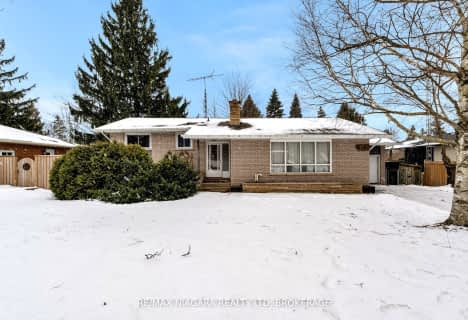Car-Dependent
- Most errands require a car.
Somewhat Bikeable
- Most errands require a car.

École élémentaire Nouvel Horizon
Elementary: PublicQuaker Road Public School
Elementary: PublicA K Wigg Public School
Elementary: PublicAlexander Kuska KSG Catholic Elementary School
Elementary: CatholicGlynn A Green Public School
Elementary: PublicSt Alexander Catholic Elementary School
Elementary: CatholicÉcole secondaire Confédération
Secondary: PublicEastdale Secondary School
Secondary: PublicÉSC Jean-Vanier
Secondary: CatholicCentennial Secondary School
Secondary: PublicE L Crossley Secondary School
Secondary: PublicNotre Dame College School
Secondary: Catholic-
The Trap
128 Highway 20 Road E, Pelham, ON L0S 1E3 0.78km -
My Place Bar & Grill
20 Regional Road 20, Fonthill, ON L0S 1E0 0.83km -
Peter Pipers
111 Highway 20 E, Unit 3, Pelham, ON L0S 1C0 0.84km
-
McDonald's
124 Highway 20 E, Fonthill, ON L0S 1E6 0.77km -
Nature's Corner
302 Canboro Rd, Ridgeville, ON L0S 1M0 3.13km -
McDonald's
631 Niagara St., Welland, ON L3C 1L9 4.09km
-
X Fitness
44 Division Street, Welland, ON L3B 3Z6 5.96km -
Planet Fitness
835 Ontario Rd, Welland, ON L3B 5V6 7.79km -
Niagara Centre YMCA
310 Woodlawn Road, Welland, ON L3C 7N4 3.17km
-
Zehrs
821 Niagara Street N, Welland, ON L3C 1M4 3.26km -
Shoppers Drug Mart
800 Niagara St N, Unit H2, Seaway Mall, Welland, ON L3C 5Z4 3.48km -
Prince Charles Pharmacy
555 Prince Charles Drive N, Welland, ON L3C 6B5 4.82km
-
Pho Real
124 Highway 20 E, Fonthill, ON L0S 1E6 0.84km -
McDonald's
124 Highway 20 E, Fonthill, ON L0S 1E6 0.77km -
The Trap
128 Highway 20 Road E, Pelham, ON L0S 1E3 0.78km
-
Seaway Mall
800 Niagara Street, Welland, ON L3C 1M3 3.47km -
Cleo / Ricki's
Seaway Mall, Welland, ON L3C 5Z4 3.38km -
Shoppers Drug Mart
800 Niagara St N, Unit H2, Seaway Mall, Welland, ON L3C 5Z4 3.48km
-
Sobeys
110 Highway 20 E, Pelham, ON L0S 1E0 0.72km -
Food Basics
130 Highway 20 E, Fonthill, ON L0S 1E0 0.73km -
Zehrs
821 Niagara Street N, Welland, ON L3C 1M4 3.26km
-
LCBO
102 Primeway Drive, Welland, ON L3B 0A1 4.77km -
LCBO
7481 Oakwood Drive, Niagara Falls, ON 12.73km -
LCBO
5389 Ferry Street, Niagara Falls, ON L2G 1R9 16.3km
-
Northend Mobility
301 Aqueduct Street, Welland, ON L3C 1C9 4.6km -
Camo Gas Repair
457 Fitch Street, Welland, ON L3C 4W7 5.32km -
Stella's Regional Fireplace Specialists
118 Dunkirk Road, St Catharines, ON L2P 3H5 14.87km
-
Cineplex Odeon Welland Cinemas
800 Niagara Street, Seaway Mall, Welland, ON L3C 5Z4 3.55km -
Can View Drive-In
1956 Highway 20, Fonthill, ON L0S 1E0 4.32km -
Landmark Cinemas
221 Glendale Avenue, St Catharines, ON L2T 2K9 11.25km
-
Welland Public Libray-Main Branch
50 The Boardwalk, Welland, ON L3B 6J1 5.81km -
Niagara Falls Public Library
4848 Victoria Avenue, Niagara Falls, ON L2E 4C5 17.69km -
Libraries
4848 Victoria Avenue, Niagara Falls, ON L2E 4C5 17.72km
-
Welland County General Hospital
65 3rd St, Welland, ON L3B 7.07km -
Primary Care Niagara
800 Niagara Street N, Suite G1, Welland, ON L3C 5Z4 3.37km -
LifeLabs
477 King St, Ste 103, Welland, ON L3B 3K4 6.87km
-
Marlene Stewart Streit Park
Fonthill ON 1.08km -
Hooker Street Park
Welland ON 6.11km -
Welland Recreational Canal
Welland ON 6.21km
-
RBC, Fonthill
35 Hwy 20 E, Fonthill ON L0S 1E0 0.9km -
TD Canada Trust ATM
1439 Pelham St, Fonthill ON L0S 1E0 1.01km -
TD Bank
845 Niagara St, Welland ON L3C 1M4 3.21km
- 2 bath
- 3 bed
- 1500 sqft
18 Topham Boulevard, Welland, Ontario • L3C 7E1 • 767 - N. Welland
- 3 bath
- 3 bed
- 1500 sqft
51 Spruceside Crescent, Pelham, Ontario • L0S 1E1 • 662 - Fonthill
- 2 bath
- 3 bed
- 1500 sqft
4 Cedarvale Crescent, Welland, Ontario • L3C 6V2 • 767 - N. Welland
- 3 bath
- 6 bed
- 1100 sqft
4 College Park Drive, Welland, Ontario • L3C 6Z6 • 767 - N. Welland
- 6 bath
- 5 bed
- 2000 sqft
210 Wellandvale Drive, Welland, Ontario • L3C 7C7 • 767 - N. Welland






















