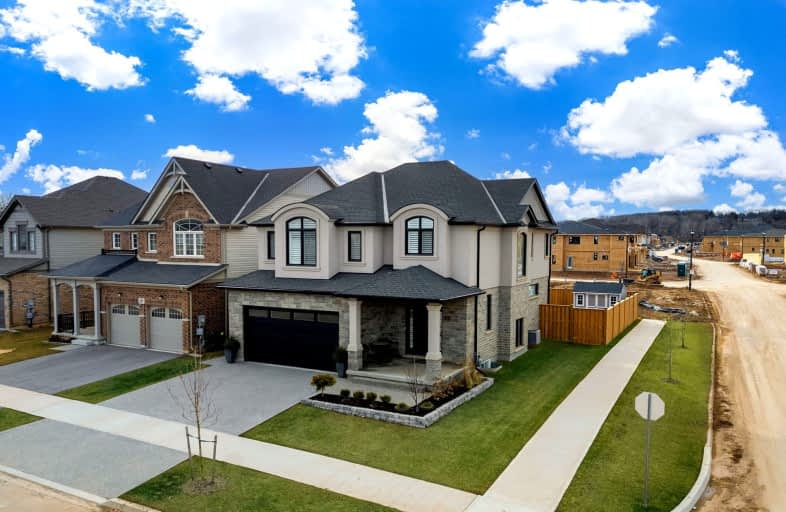
Video Tour
Car-Dependent
- Almost all errands require a car.
10
/100
Somewhat Bikeable
- Most errands require a car.
28
/100

École élémentaire Nouvel Horizon
Elementary: Public
1.92 km
Quaker Road Public School
Elementary: Public
2.08 km
A K Wigg Public School
Elementary: Public
1.75 km
Alexander Kuska KSG Catholic Elementary School
Elementary: Catholic
2.11 km
Glynn A Green Public School
Elementary: Public
1.00 km
St Alexander Catholic Elementary School
Elementary: Catholic
1.14 km
École secondaire Confédération
Secondary: Public
6.73 km
Eastdale Secondary School
Secondary: Public
6.89 km
ÉSC Jean-Vanier
Secondary: Catholic
4.43 km
Centennial Secondary School
Secondary: Public
3.77 km
E L Crossley Secondary School
Secondary: Public
3.70 km
Notre Dame College School
Secondary: Catholic
4.72 km
-
hatter Park
Welland ON 3.45km -
Recerational Canal
Welland ON 4.23km -
Merritt Island
Welland ON 5.23km
-
Meridian Credit Union ATM
1401 Pelham St, Fonthill ON L0S 1E0 1.15km -
CoinFlip Bitcoin ATM
1376 Haist St, Pelham ON L0S 1E0 1.91km -
BMO Bank of Montreal
800 Niagara St (in Seaway Mall), Welland ON L3C 5Z4 3.27km













