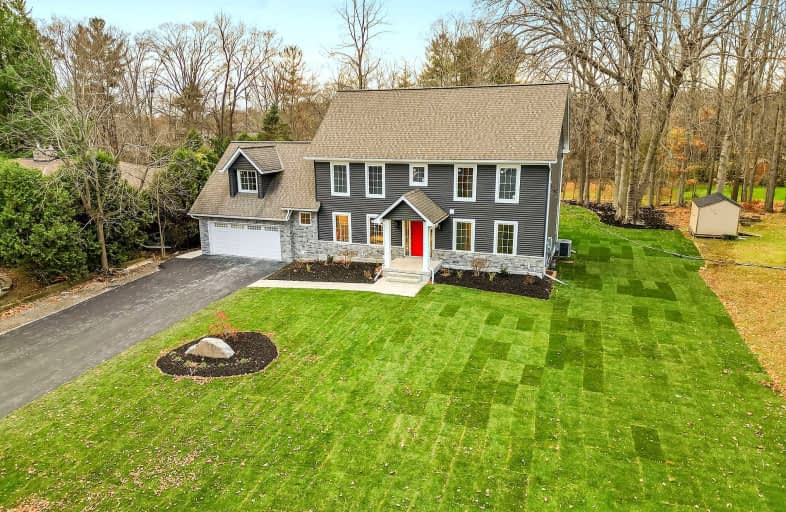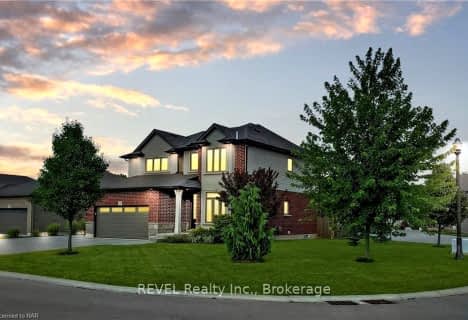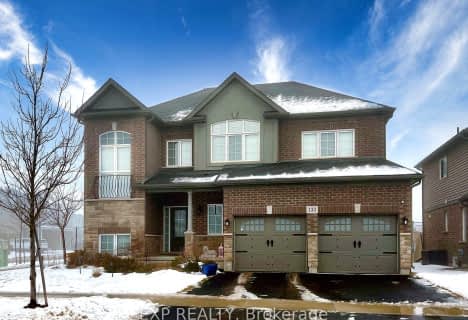Car-Dependent
- Almost all errands require a car.
Somewhat Bikeable
- Most errands require a car.

École élémentaire Nouvel Horizon
Elementary: PublicA K Wigg Public School
Elementary: PublicAlexander Kuska KSG Catholic Elementary School
Elementary: CatholicGlynn A Green Public School
Elementary: PublicSt Alexander Catholic Elementary School
Elementary: CatholicGordon Public School
Elementary: PublicÉcole secondaire Confédération
Secondary: PublicEastdale Secondary School
Secondary: PublicÉSC Jean-Vanier
Secondary: CatholicCentennial Secondary School
Secondary: PublicE L Crossley Secondary School
Secondary: PublicNotre Dame College School
Secondary: Catholic-
Cured Charcuterie & Cocktails
1161 S Pelham Road, Fonthill, ON L3C 6Z9 1.02km -
Butcher and Banker
1440 Pelham Street, Fonthill, ON L0S 1E0 2.5km -
My Place Bar & Grill
20 Regional Road 20, Fonthill, ON L0S 1E0 2.63km
-
Nature's Corner
302 Canboro Rd, Ridgeville, ON L0S 1M0 2km -
The Travel Cafe
1501 Pelham Street, Fonthill, ON L0S 1E3 2.59km -
Cafe Amalia
445 Thorold Road, Welland, ON L3C 3W7 2.65km
-
X Fitness
44 Division Street, Welland, ON L3B 3Z6 5.19km -
Planet Fitness
835 Ontario Rd, Welland, ON L3B 5V6 6.95km -
Niagara Centre YMCA
310 Woodlawn Road, Welland, ON L3C 7N4 2.6km
-
Zehrs
821 Niagara Street N, Welland, ON L3C 1M4 3.69km -
Shoppers Drug Mart
Seaway Mall, 800 Niagara St N, Welland, ON L3C 5Z4 3.84km -
Rexall Drug Store
399 King Street, Welland, ON L3B 3K4 5.73km
-
Cured Charcuterie & Cocktails
1161 S Pelham Road, Fonthill, ON L3C 6Z9 1.02km -
Sue's Seafood
782 Clare Avenue, Welland, ON L3C 3C1 1.79km -
Nature's Corner
302 Canboro Rd, Ridgeville, ON L0S 1M0 2km
-
Seaway Mall
800 Niagara Street, Welland, ON L3C 1M3 3.84km -
Cleo / Ricki's
Seaway Mall, Welland, ON L3C 5Z4 3.82km -
Shoppers Drug Mart
Seaway Mall, 800 Niagara St N, Welland, ON L3C 5Z4 3.84km
-
Sobeys
609 South Pelham Road, Welland, ON L3C 3C7 2.24km -
Sobeys
110 Highway 20 E, Pelham, ON L0S 1E0 2.95km -
Food Basics
130 Highway 20 E, Fonthill, ON L0S 1E0 2.96km
-
LCBO
102 Primeway Drive, Welland, ON L3B 0A1 5.63km -
LCBO
7481 Oakwood Drive, Niagara Falls, ON 15.07km -
LCBO
5389 Ferry Street, Niagara Falls, ON L2G 1R9 18.76km
-
Camo Gas Repair
457 Fitch Street, Welland, ON L3C 4W7 3.51km -
Northend Mobility
301 Aqueduct Street, Welland, ON L3C 1C9 4.28km -
Stella's Regional Fireplace Specialists
118 Dunkirk Road, St Catharines, ON L2P 3H5 17.44km
-
Cineplex Odeon Welland Cinemas
800 Niagara Street, Seaway Mall, Welland, ON L3C 5Z4 3.86km -
Can View Drive-In
1956 Highway 20, Fonthill, ON L0S 1E0 7.04km -
Landmark Cinemas
221 Glendale Avenue, St Catharines, ON L2T 2K9 13.85km
-
Welland Public Libray-Main Branch
50 The Boardwalk, Welland, ON L3B 6J1 5.1km -
Niagara Falls Public Library
4848 Victoria Avenue, Niagara Falls, ON L2E 4C5 20.22km -
Libraries
4848 Victoria Avenue, Niagara Falls, ON L2E 4C5 20.25km
-
Welland County General Hospital
65 3rd St, Welland, ON L3B 6.07km -
Primary Care Niagara
800 Niagara Street N, Suite G1, Welland, ON L3C 5Z4 3.81km -
LifeLabs
477 King St, Ste 103, Welland, ON L3B 3K4 5.82km
-
Marlene Stewart Streit Park
Fonthill ON 2.56km -
Fonthill Dog Park
Pelham ON 3.71km -
Chippawa Park
1st Ave (Laughlin Ave), Welland ON 4.33km
-
BMO Bank of Montreal
110 Hwy 20, Fonthill ON L0S 1E0 2.96km -
RBC Royal Bank ATM
935 Niagara St, Welland ON L3C 1M4 3.71km -
TD Bank
845 Niagara St, Welland ON L3C 1M4 3.74km












